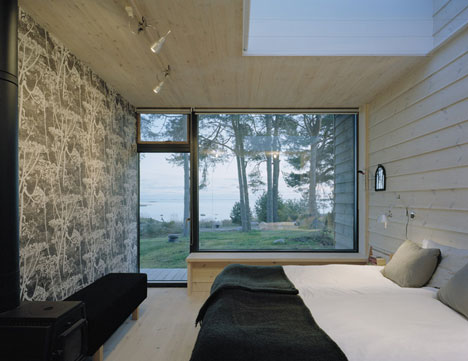Södra Maltfabriken
Posted in: microbreweriesStockholm’s only microbrewery mixes creative enthusiasm and culinary expertise with modern results

Giving Stockholm its first and only microbrewery, friends Niklas Hjelm and Magnus Mårdberg opened Södra Maltfabriken in mid-2011. Besides a bit of experience in home brewing, Hjelm, an award-winning digital creative director, and Mårdberg, a successful chef and restaurateur, bring to the operation a refreshingly unique point of view.
Blending creativity and a well-honed palette, the small company has quickly gained a reputation for properly quenching the demand for quality, high-end beers in Sweden. “Magnus started to see his diners asking for beers, as well as wine, to go with their meals,” explains Hjelm. “So he wondered if his palette might translate from cooking to brewing.”

Sweden’s larger producers are known for producing high-quality ales, and the nationalized, government-run liquor chain, Systembolaget is the only outlet authorized to sell anything containing more than 3.5% alcohol to the public during very strict opening hours, setting the bar high for the fledgling small-batch brewers. “Although we’ve both done a bit of home brewing, it’s not as simple as just increasing the ingredients and amounts,” says Hjelm. “You’ve got to show the establishment that you can actually make good beer—there is a legacy of strong Swedish ale brewing to match up to. We want to show this in a different way to a new audience, an audience which you’ve got to work hard for all the time and in every respect both in terms of taste and aesthetic.”


Södra’s label design, for one, showcases this progressive approach. Working with designer Hanna Werning, the microbrewery has created its distinct look with a subtle combination of form and color for each of the three ales. “People are beginning to swap a bottle of wine for a good, attractive, well-designed beer,” says Hjelm. “What we try and do is make sure that the beer looks refined on the table and that the design looms strong in the customers mind as a reminder of the specific Södra taste.”
At present Södra Maltfabriken offers Rude Lager, a rich-tasting beer from Perle, Saaz and Cascade hops with a twang of Amarillo, an IPA called Poking, which is a deep and powerful tipple with a 7.5% alcohol content to put some hair on the chest, and a clean, refined pale ale—Initial—which marks the real jewel in the crown.

Hjelm also tells us that a couple of extra blends are in the pipeline, including his own personal favorite, a brown ale that would add nicely to an already very mature selection. As the passionate creative partnership expands, so does its very real potential to give the bigger brands a bit of a lesson in modern tastes.
























































































































