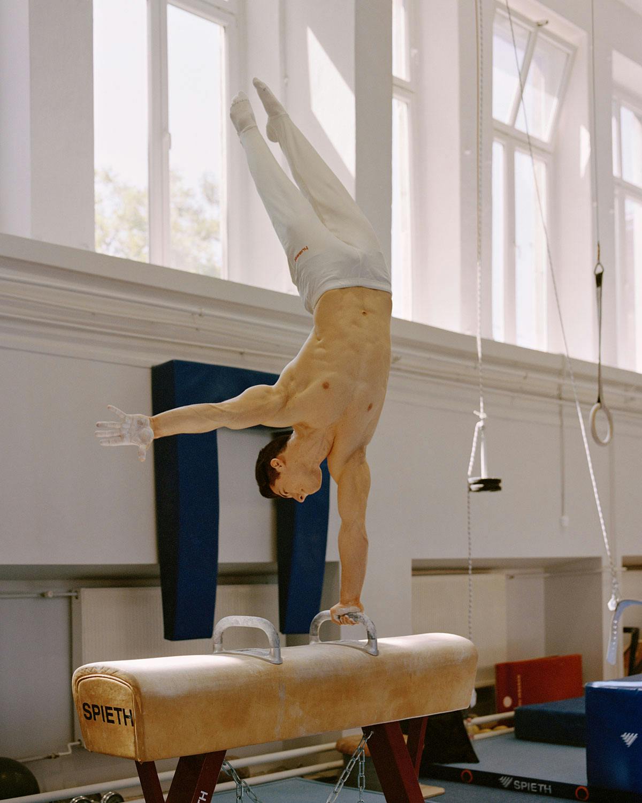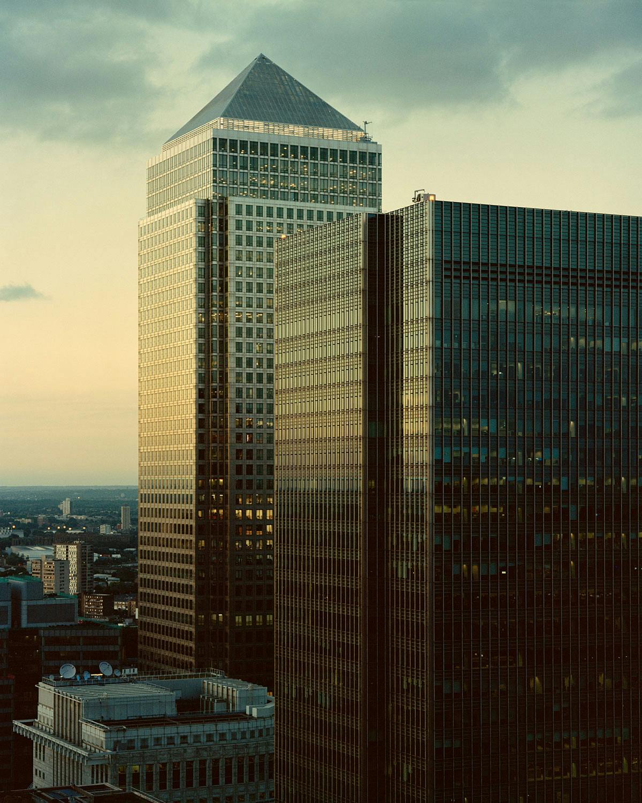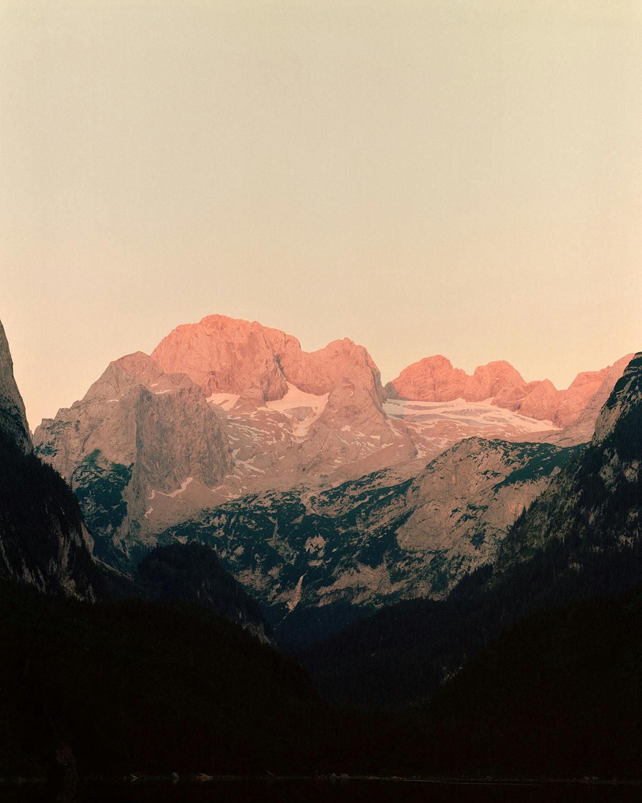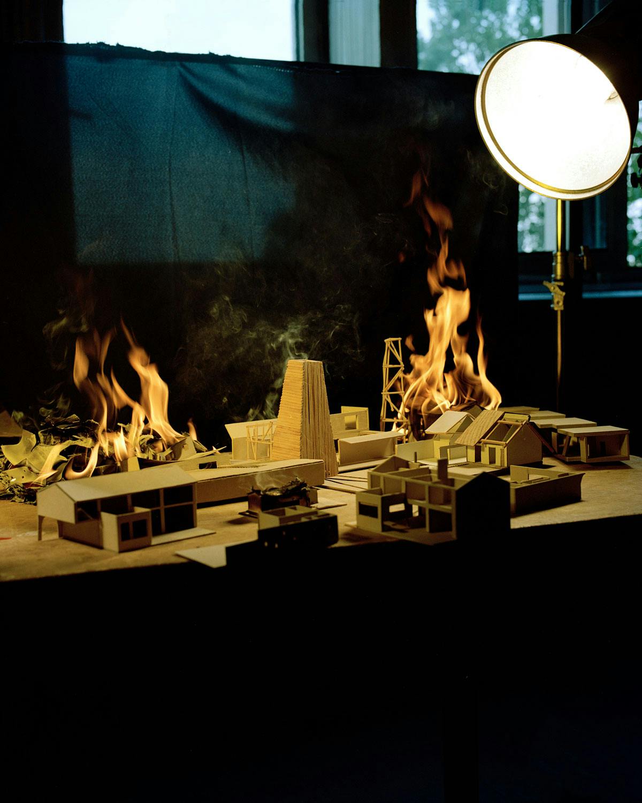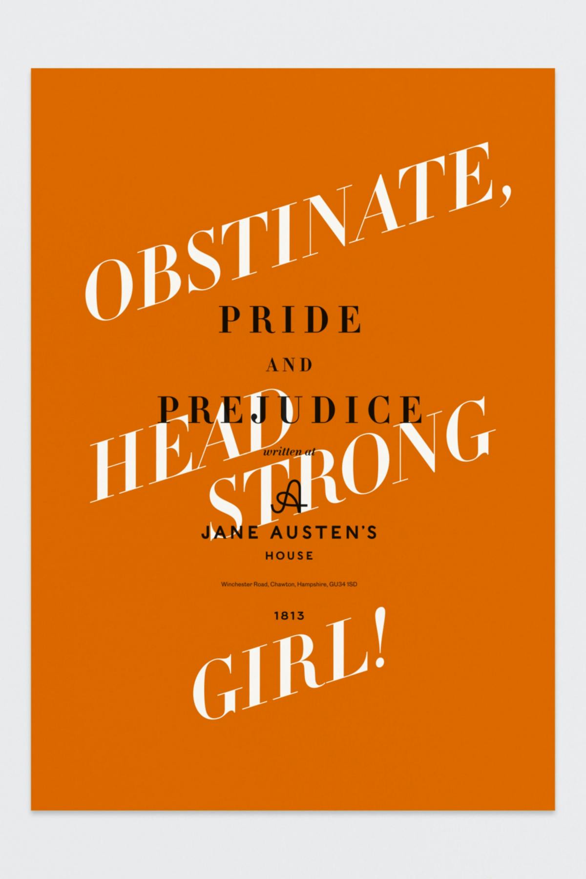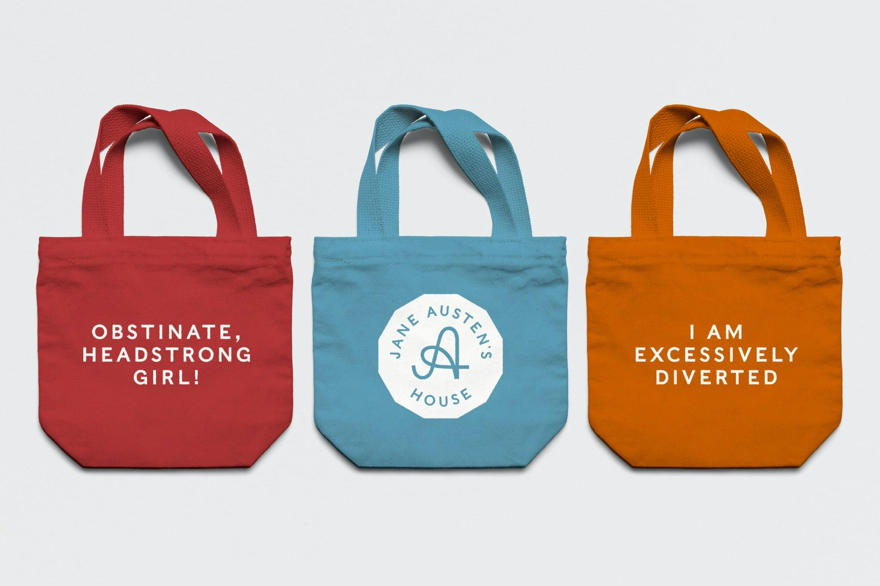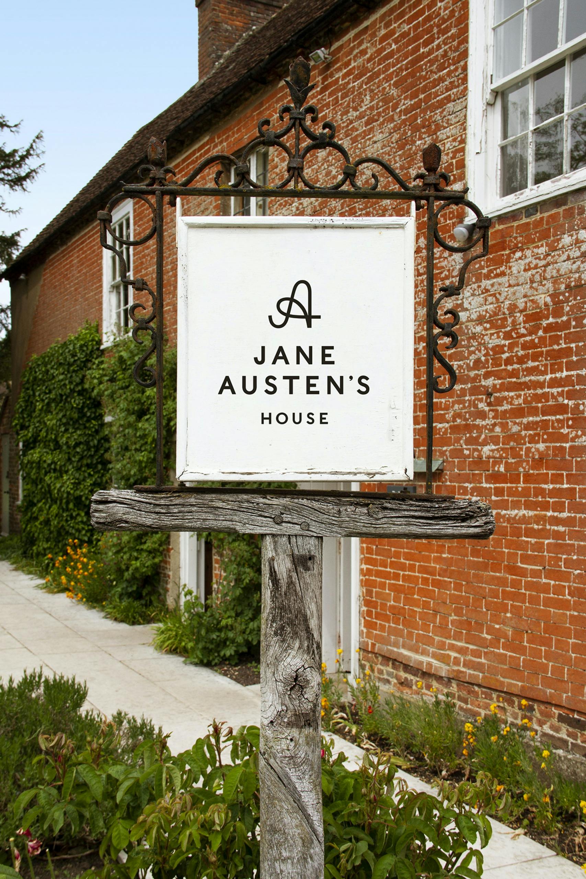Architects and critics choose their feel-good buildings they are missing during coronavirus
Posted in: Uncategorized
British architects, artists and critics have selected the buildings that they look forward to seeing again after the coronavirus pandemic.
At present, much of the world is on lockdown, with millions of people confined to their own homes and travel severely restricted. However, once the pandemic is over, people will once again be free to visit their favourite buildings.
“The feel of cool marble under bare feet” is how architecture critic Michael Sorkin begins his list of Two Hundred and Fifty Things an Architect Should Know.
Sorkin, who died last month from complications due to Covid-19, would have understood the need for all the new digital initiatives to satisfy our creative cravings, yet it is impossible to replace how being in the presence of buildings can make us feel.

Louis Kahn’s Salk Institute in San Diego, with its extraordinary setting and views, as well as its immense physical form, is the most powerful reminder of the importance of the direct encounter, said architect Jamie Fobert who recalled seeing it for the first time:
“As I walked across the near-empty surface of this public space, I felt lifted physically and opened up emotionally,” he said. “Like walking into a Superstudio montage, a tabula rasa with the ocean at its edge, it was at once a surreal and completely tangible experience.”

Artists Ben Langlands and Nikki Bell, whose exhibition at London’s Soane Museum sets out to explore what buildings can tell us about contemporary society, have also found themselves thinking how the setting is as important as the architecture.
For them, it’s Brazilian architect Oscar Niemeyer‘s Niterói Contemporary Art Museum in Rio de Janeiro. “It positively lifts the spirits and soars aloft!” they said.
“It’s one of the most beautiful, audacious, and energising buildings we’ve visited,” they continued.
“Poised between the city and the sea, mountains and the sky, it perfectly expresses the optimistic energy of Rio, a city where it often feels as though anything is possible, a city that has the power to lift the spirits at every turn with the drama of its incredible natural setting.”

The ability to connect emotionally to our environment is fundamental to human experience, yet it is only at times like that we ask why certain places make us feel alive and human.
Architect Farshid Moussavi cites Yokohama Port Terminal, her first building as Foreign Office Architects.
She emphasises that public buildings also contribute to social values and the quality of urban life.
“Its floors seem caring as they are covered with wood that has been meticulously laid down to adapt to the building’s undulating geometry,” she said of the port terminal. ” They invite you to sit anywhere and relax.”

Architecture is also about bringing people together.
For Simon Conder, best known for a series of exquisite houses on the remote Dungeness Beach in Kent, OMA’s Casa de Musica in Porto reminds of him our temporary social distancing. “It’s the most magical and sociable building I have ever been to,” he said.

Buildings that connect with nature don’t always have to be far away from home.
Architect Sarah Wigglesworth points out that a connection with nature can be as simple as having a garden to look at during months of self-isolation citing Peter Aldington’s house at Turn End in Essex.
“The key is the garden – which is gorgeous – and whose presence is felt everywhere,” she explained. “The house itself is simple and homely but with beautiful light and views of all kinds of nature. This is so important for mental wellbeing and connecting us to the natural cycles of the seasons.”

Ellis Woodman, director of the Architecture Foundation says the building most imprinted on his mind right now is the Byeongsanseowon Confucian Academy in Korea because of the way “the building tells you about your place within the immediate community and the wider world”.
“It is somewhere where diurnal and seasonal changes are felt very intensely – something I know I am really going to miss being stuck indoors for the next few months,” said Woodman.

At the time of writing, the Venice Architecture Biennale is still due to take place in August this year, a city were where the combination of colour, surface and light is a permanent inspiration for architects. But for John Tuomey of Dublin based O’Donnell +Tuomey, the city he is thinking about most is Rome.
“In these days of solitary retreat and social isolation, I find myself dreaming of the streets of Rome, my mind’s eye strolling through the crowded spaces around the Pantheon,” he said.
Every architect knows the Pantheon but for Tuomey it’s not merely the building but the surrounding streets – what he calls the “the sweet sense of clash between monumental presence and the continuity of everyday existence” that he misses.
This, he says, is “architecture and the city working off each other, a perfect cocktail of transcendent awe and civic cheer, one that makes us live in hope”.
Architects and designers have been responding to the coronavirus pandemic in a variety of positive ways including building hospitals, designing prefabricated intensive care units and making face shields.
Dezeen has launched Virtual Design Festival, the world’s first digital design festival, as a platform to bring the architecture and design world together to celebrate the culture and commerce of our industry, and explore how it can adapt and respond to extraordinary circumstances.
The post Architects and critics choose their feel-good buildings they are missing during coronavirus appeared first on Dezeen.


































