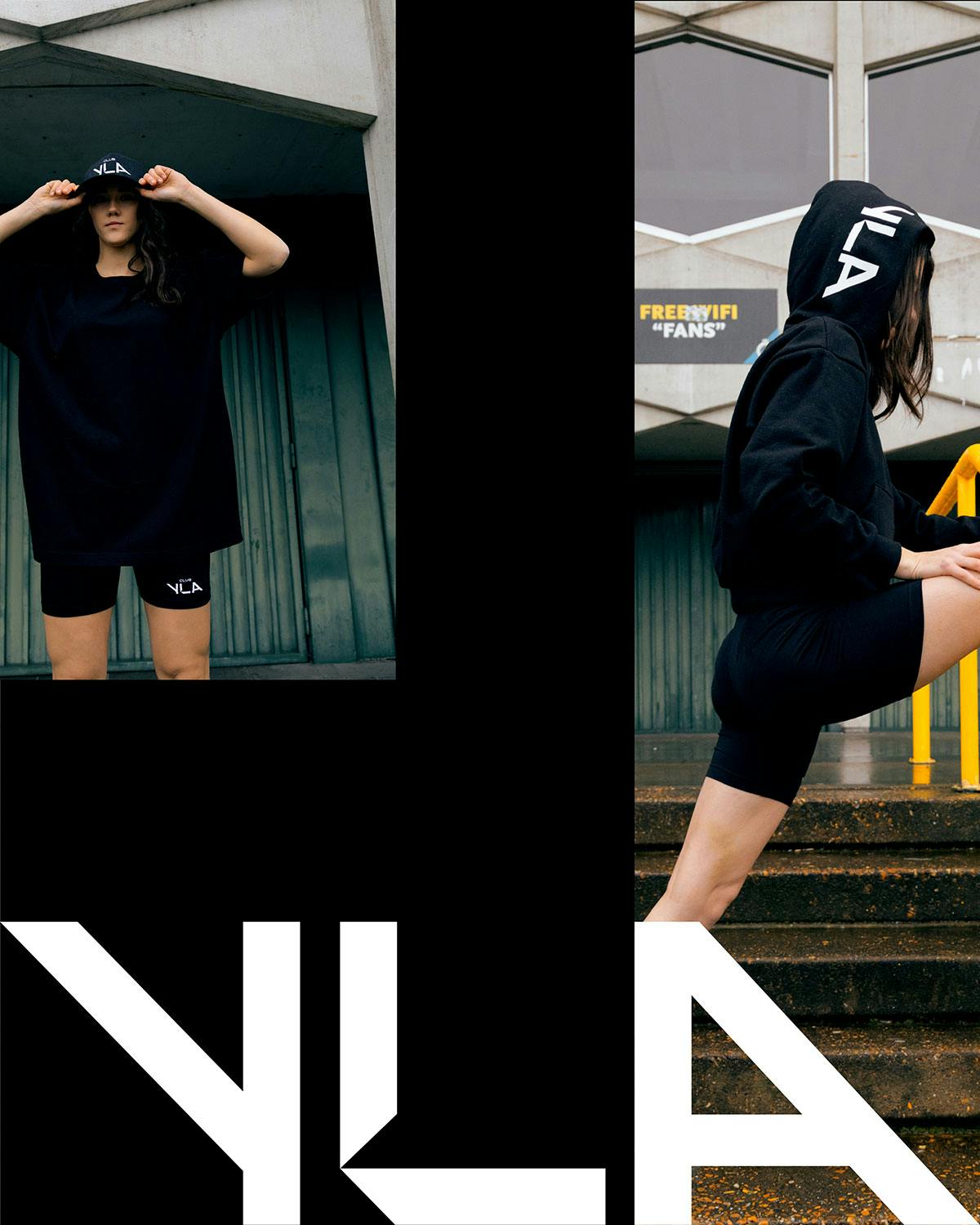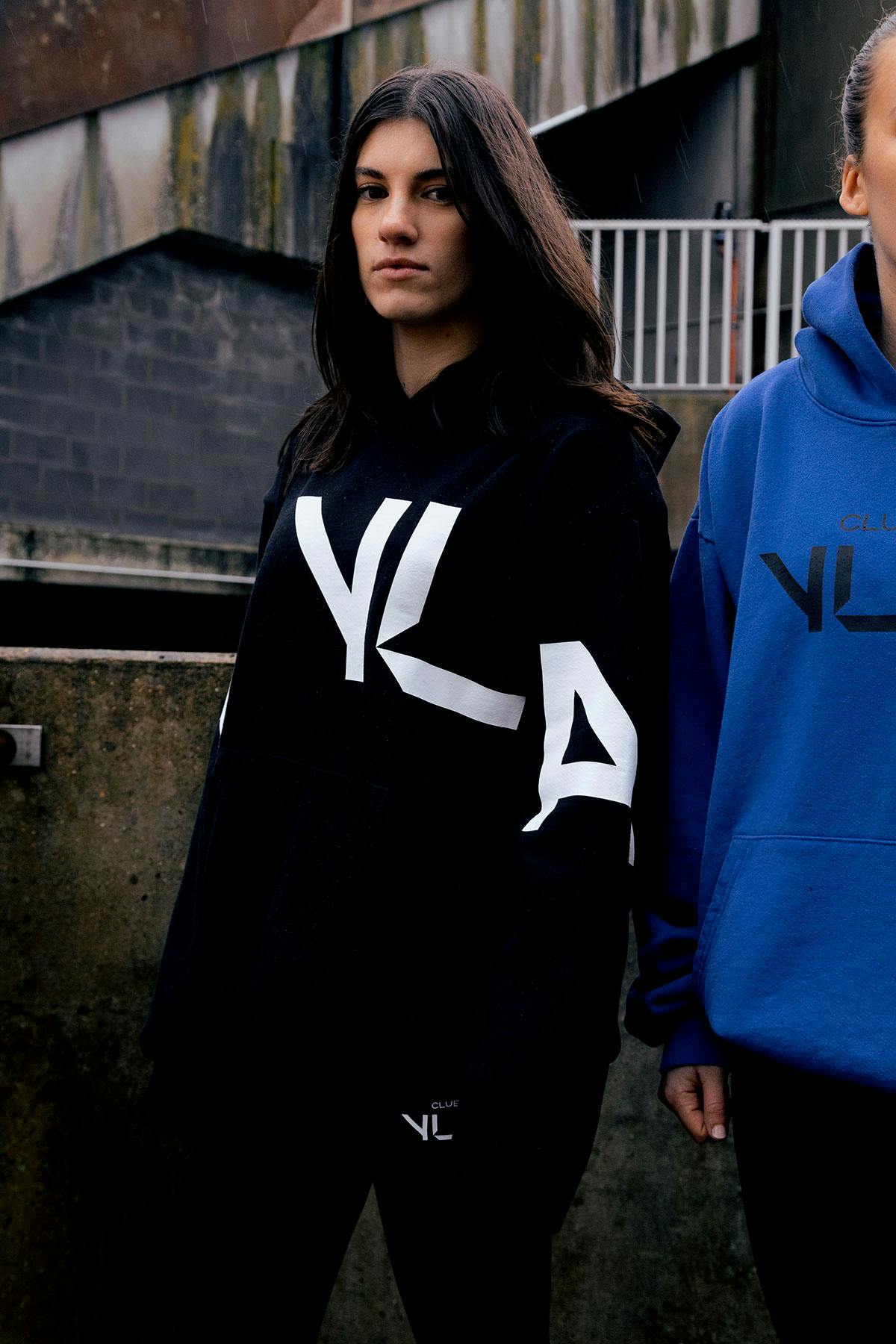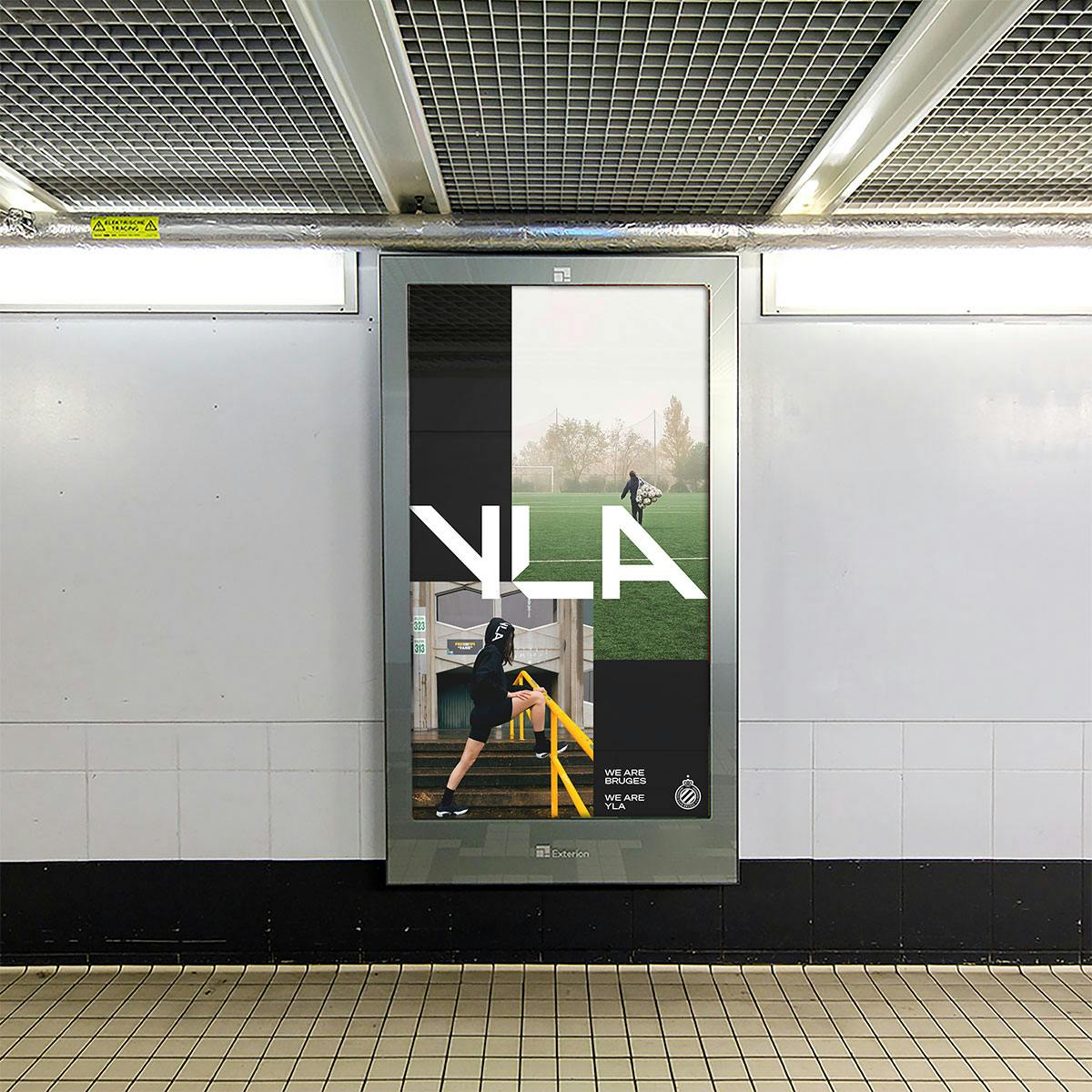Is it masochistic that I’m already dreaming of the outdoors and looking at products like the Kammock Sunda 2.0, planning my treks and camping trips in my head?
The Sunda 2.0 is an outdoor tent that can be used on land or in the skies. Perfect for any sort of weather, you can pitch the Sunda 2.0 up either on dry ground, or suspend it between trees during the rain or snowfall. I’d personally prefer the latter just for the view! Designed to house up to 2 people, the Sunda 2.0 uses a simplified architecture that allows it to compress into a duffle bag when folded. Assembling it is a breeze too, thanks to its three spines that use tensile integrity to prop the tent up. The tent’s longitudinal design easily fits people over 6-ft tall into it, while its robust construction and reinforced floor makes it practically impervious to damage from the elements. Crafted from Kammock’s specialized Lumos fabric, the Sunda 2.0 filters sunlight into the tent during the day, illuminating its interiors with a diffused light, while the fabric’s infrared and UV blocking properties keep you protected from sun damage. Designated intakes keep the tent ventilated at all times, while filtering out rain and critters.
fabric, the Sunda 2.0 filters sunlight into the tent during the day, illuminating its interiors with a diffused light, while the fabric’s infrared and UV blocking properties keep you protected from sun damage. Designated intakes keep the tent ventilated at all times, while filtering out rain and critters.
The Sunda 2.0 comes equipped with pockets and slots on the inside to store your EDC and personal belongings. When on land, the Sunda 2.0 comes with an inflatable floor to make things comfortable. Take the Sunda 2.0 to the skies and you can simply ditch the inflatable floor to use its durable 40D ripstop nylon fabric base as your hammock-home, suspending it over the ground, or even above a lake or river, using the durable Python hammock straps that come along with each tent, for a room with a lake-facing view!
Each Sunda 2.0 comes with an adventure-proof lifetime guarantee on its construction, and ships in November this year, which coincides perfectly with the holiday season, and should honestly be long enough for this pandemic to blow over so we can all travel outdoors again!
Designers: Henry Parker & Greg McEvilly
Click Here to Buy Now: $345 $420 ($75 off). Hurry, for a limited time only! Over $150,000 raised.

Sunda 2.0 – The First 2-person Ground-to-air Tent
The Sunda 2.0 is both a tent and a hammock. Versatile, lightweight, and easy to use, it adapts to your needs in any terrain. With it, you’re equipped to camp on the ground or in air.

Advanced weatherproof construction, unique ground-to-air convertible design, and effortless, quick setup allows first-time campers and experienced backpackers alike to hike farther with ease and confidence into unfamiliar territory.

One Product, Two Shelters

A freestanding 2-person tent and 1-person all-in-one hammock tent.

The Sundra has an overall user experience to create an easy to use, incredibly adaptable and durable 3-season tent.
Lightning-fast setup and transition: Transition from a ground tent to a hammock in less than 60 seconds.
Simplified pole architecture: Exterior poles and sleeves boost wind stability during inclement weather and bolster a seamless transition off the ground.
Integrated rainfly: Eliminates excess weight and allows for set-up in a fraction of the time.
Bathtub floor: The bathtub floor is enhanced for strength and provides a waterproof barrier to protect against the elements.
Cavernous Interior Space

Sunda 2.0 is a spacious 2-person tent that offers the most liveable space of any tent in its category. With 34.75 sq ft of vast interior living space, Sunda 2.0 has room for two adults plus all your gear, kids, or dogs. Sunda’s peak height at 40 inches provides ample headroom and extends the full 100 inch (8 ft 4 in) length of the tent.

Eight feet of length means that there’s enough room for even the tallest camper. Most tents boast about sit-up height, but their high point is usually isolated within a few square inches before the tent wall starts to slope down. Sunda’s pole architecture creates a cavernous interior space without adding extra weight.


Weatherproof Protection

The rainfly is integrated with the tent body to eliminate excess weight. The rainfly is seam-sealed with high-quality Bemis seam tape for an extra layer of waterproof protection against heavy downpours. As a core structural component of the tent, the rainfly remains attached when converted from tent to hammock. This new design streamlines and simplifies the transition process for set up in a fraction of the time. In hammock mode, it’s an airy canopy and protection from the elements.

Convenient Two-door Entry & Large Vestibules

Two large tent doors offer easy in-and-out access while in tent mode or hammock mode. No need to crawl over your friend or partner in the middle of the night again.

The vestibules are 11% larger and provide more dry storage options without adding extra weight. For two ground campers, each person has their own designated space to stash gear or muddy shoes.

Amplified Airflow

Sunda 2.0 features two fly and tent body windows that are accessible from inside and outside the tent. On the rainfly, two additional tie back points at each entry allow for unobstructed peripheral visibility out of the tent and amplified airflow.

The tent walls are made from lightweight and durable Nannoet mesh to increase breathability, while still keeping the insects out. The tent walls double as a built-in bug net for 360º protection in hammock mode.
mesh to increase breathability, while still keeping the insects out. The tent walls double as a built-in bug net for 360º protection in hammock mode.

Sunda 2.0 also has katabatic venting, ensuring maximum cross-ventilation opportunities for cooler breezes to pass through the tent, or warm, humid air to dissipate prior to turning to condensation.

Color-coordinated Tent Poles

The tent pole architecture boosts wind stability and bolsters a seamless transition off the ground. Four color-coordinated DAC tent poles match pole sleeves on the integrated rainfly for a quick and intuitive setup.

Sunda’s pole structure maximizes interior volume for increased living space without extra weight.

Built-in Side Pockets & Gear Loops

On the interior, four built-in side pockets provide organization to store maps, journals, or late-night snacks. Mesh pockets are within arms reach in both tent and hammock mode for quick access to your essentials.

Across the tent, thoughtfully placed gear loops provide plenty of options to hang lanterns and additional organization accessories. Their Media Kit Organizer (available as an add-on) is designed to perfectly utilize these gear loops to maximize your interior storage capacity.
Lumos Light-enhancing Fabric Reflects UV Light
Light-enhancing Fabric Reflects UV Light

The integrated rainfly is built with our specialized Lumos fabric to provide versatility beyond waterproof protection. From the interior, Lumos acts as a light enhancing fabric to amplify the performance of a single light source for a brilliant glow at night.

While in the daylight, Lumos reflects and blocks infrared and visible light rays from the sun for a cooler tent interior.
Waterproof Bathtub Floors

Sunda 2.0 features a waterproof bathtub floor where the floor fabric extends up the sides of the tent walls, creating a raised wall similar to a bathtub. Sunda 2.0’s bathtub floor provides a base height of 4″ and extends even taller up to 15″ at the head and foot of the tent to provide additional waterproof protection against inclement weather.

It also includes a YKK snaps that secure the hammock line in place while you’re in tent mode. No more hunting for the line, so transitioning to hammock mode has never been easier!

The 40D ripstop nylon bathtub floor is abrasion-resistant, tear-resistant, and incredibly durable. The bathtub floor doubles as the hammock body equipped to support up to 400 lb for a safe and reliable hang off the ground. PU and DWR coating provides superior waterproof protection on the interior and exterior of the tent.
Footprint

Sunda 2.0 comes with a separate footprint to extend the life of your tent floor when in ground mode. Durable, 70D nylon taffeta footprint provides extra protection from gravel, roots, twigs, and dry rugged terrain.
Going Aerial is Quick & Easy

Sunda 2.0 transitions from ground tent to hammock in less than 60 seconds.

No tying knots, no second-guessing. A few easy steps let you take camp off the ground for your best night of sleep.

A hammock provides soft support off the ground and curves to the natural arch of your back. Python 10 straps and attached Kanga Claw carabiners are included with Sunda 2.0.
Materials Built for the Outdoors

The team has put a great deal of attention into the materials, components, and trims. They opted for the strongest, most durable, industry-leading materials for backcountry camping. Sunda 2.0 strikes a balance between innovative design, lightweight and durable construction.

Click Here to Buy Now: $345 $420 ($75 off). Hurry, for a limited time only! Over $150,000 raised.

































 fabric, the Sunda 2.0 filters sunlight into the tent during the day, illuminating its interiors with a diffused light, while the fabric’s infrared and UV blocking properties keep you protected from sun damage. Designated intakes keep the tent ventilated at all times, while filtering out rain and critters.
fabric, the Sunda 2.0 filters sunlight into the tent during the day, illuminating its interiors with a diffused light, while the fabric’s infrared and UV blocking properties keep you protected from sun damage. Designated intakes keep the tent ventilated at all times, while filtering out rain and critters.










































