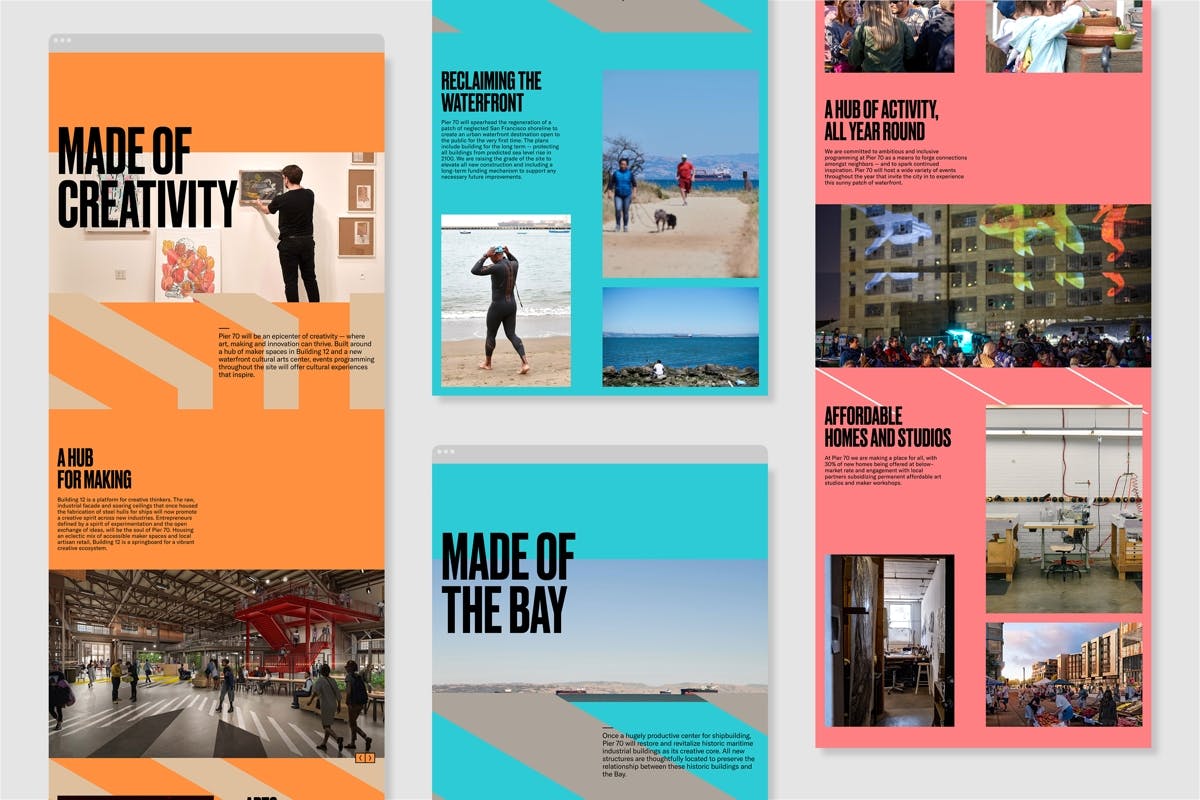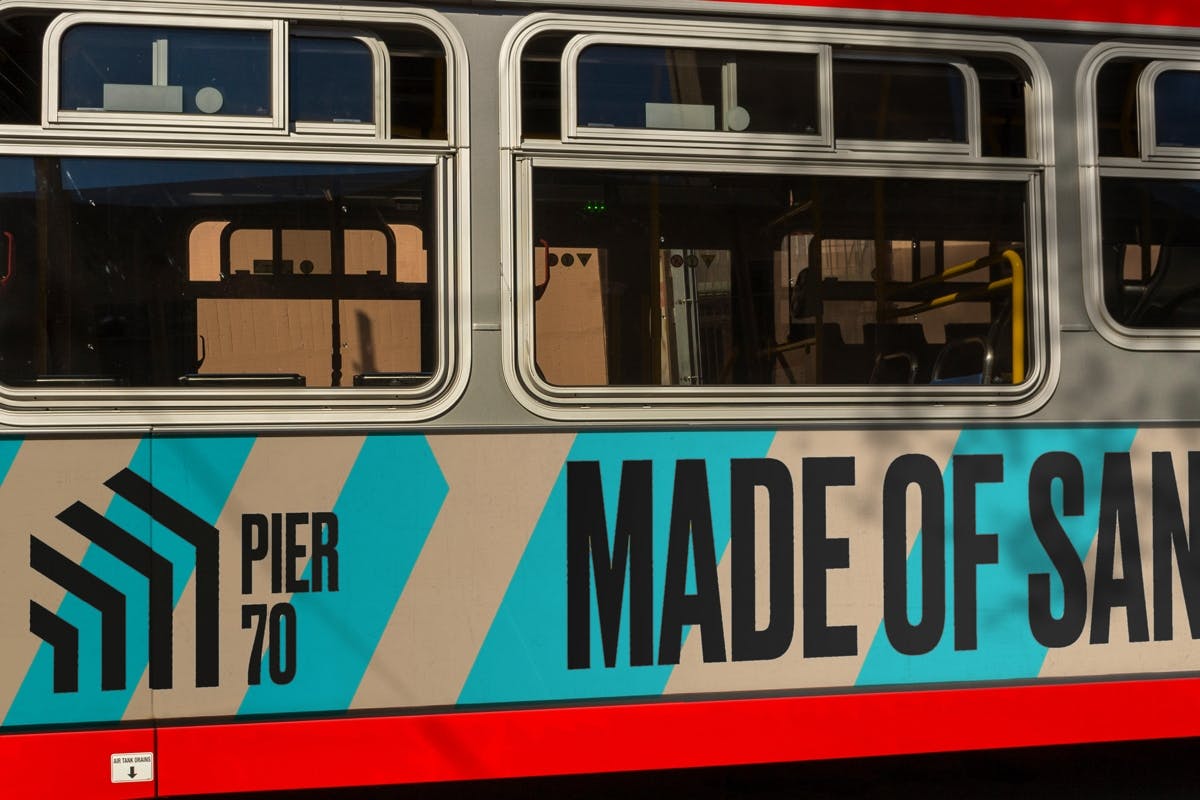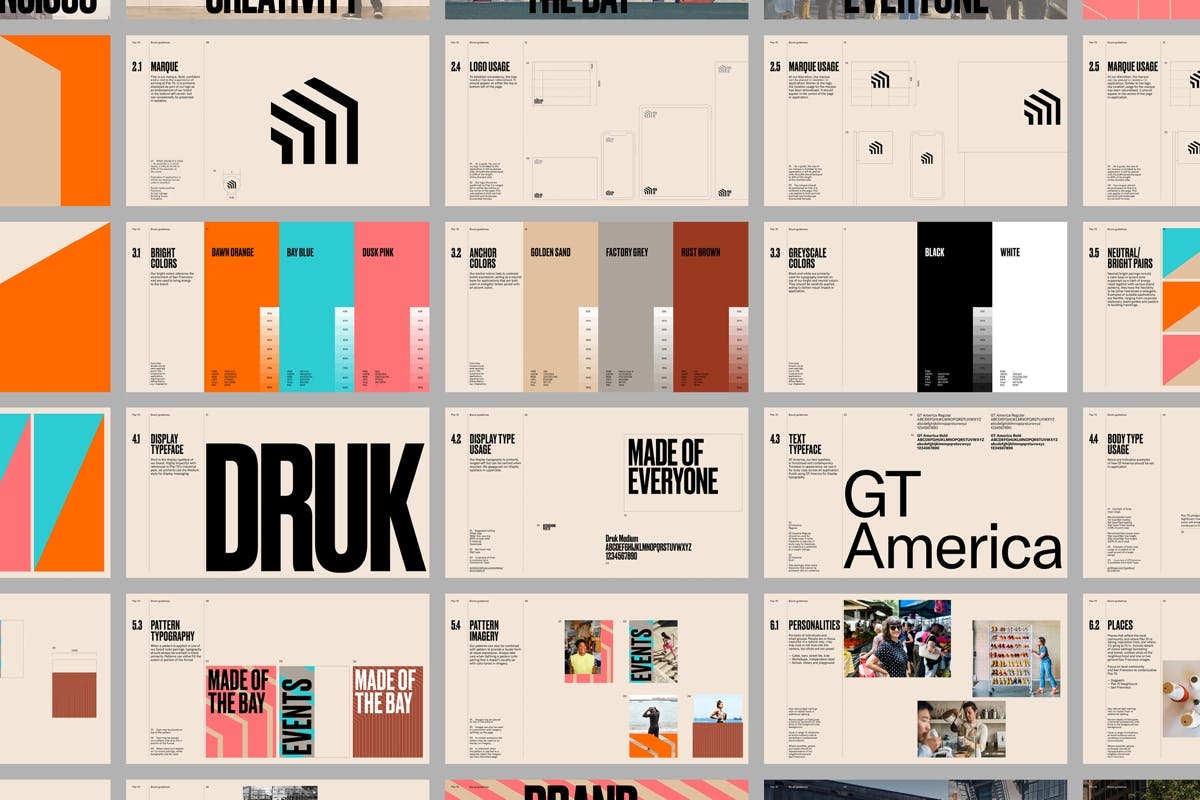Architect Rob Arlt and his group of students in South Dakota have completed an experimental gabled Passivhaus, which they claim is the first in the area to “sell energy back to the grid”.

Arlt, an instructor in the South Dakota State University Department of Architecture, worked with students to complete the house in Brookings near the school campus.
As there is currently no statewide energy code that residential buildings must meet in South Dakota, the project is intended to highlight the possibilities for construction.

“In a state that will not adopt energy codes, the design responds to showcase and demonstrate sustainable development to the region’s public, contractors, and building officials through site selection, systems and assemblies,” the team said.
The group obtained a housing grant from the Governor’s Office of Economic Development to design the project to meet standards set by the Passive House Institute.
According to the team, the 2,000 square-foot house is also the first in the area to produce more energy than it consumes.

“The residence is 90 per cent more efficient than a similar house built to code and is the first house in the region to sell energy back to the grid,” it said.
Energy-saving and environmentally friendly details include photovoltaic panels installed on the roof to generate energy, a built-in water heater with a more efficient heat pump and quadruple glazed windows.
There is also a Zehnder HRV (Healthy Climate Heat Recovery Ventilation) ventilation system, which uses the heat of the stale air that is leaving the house to warm up the fresh air entering to reduce energy loss.
The roof is designed to hang over openings on the south-facing facade to offer shading in warm weather and the gutter is built-in to reduce heat loss through thermal bridging. All of the walls inside the house are coated in a white non-VOC (volatile organic compound) paint, which means it doesn’t contain any carbon.

The house also has a striking appearance; dark grey fibre-cement lap siding covers the exterior and the windows and doorways are framed with cedar wood.
A portion of the front of the gabled house a portion is cut away to form a small entry porch. The inset entrance is entirely clad with cedar and features a bright red door.

“A simple gabled massing responds to the neighbouring context and implements contemporary detailing to read as a single, subtracted volume with deep set apertures,” the team added.
At the rear of the house, an exterior courtyard covered in wood slats connects to the detached garage.
Inside, the living and dining area features double-height ceilings to view activities on the upper level, which includes two bedrooms and a loft on the upper level. The master bedroom is located on the ground floor.

The team designed a wooden staircase made from cross-laminated timber and glulam, materials that are deemed to be more sustainable details that concrete and metal. These are among a number of wooden details, such as the basswood slat railings and ceiling beam, which are intended to contrast the plain interiors.
There is also a black accent wall grid system made from painted MDF panels constructed on both floors to conceal the master suite, bathrooms and mechanical rooms.

Residents can monitor and adjust the air quality and energy usage via an online platform that provides information on the areas of the house using the most energy.
The property joins a number created to explore the possibilities for low energy and more sustainable design. Examples include a Kansas residence completed by students at the University of Kansas and architecture firm Snøhetta’s ultra-efficient HouseZero at Harvard University.
Photography is by Vondelinde.
The post Architecture students complete Passivhaus in South Dakota appeared first on Dezeen.




















































































