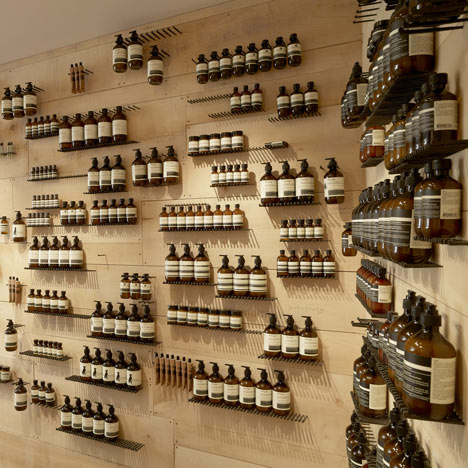Smolenka Apartment by Peter Kostelov
Posted in: slideshowsAn oak capsule houses a raised living room and workspace inside this renovated apartment in Moscow by Russian architect Peter Kostelov (+ slideshow).

The fifth floor apartment’s narrow proportions and lack of natural light led the architect to remove the existing interior walls and insert an elevated platform that would allow more light into the new living room and workspace.

Accessed on each side by two steps, the tube has chamfered edges and a frame of black composite stone.

Inside, oak planks cover the ceiling, floor and walls, and also extend to form shelves and a desk.

A guest room is located at one end of the tube, sealed off by a glass wall and door, while a dining room leads to a balcony at the other end.

From the kitchen, a corridor leads into the main bedroom, where every surface is also finished in oak.

We recently featured a bright white summer house with a see-saw but no doors or windows by the same architect.

See all our stories about Peter Kostelov »
See all our stories about Moscow »
See all our stories about apartments »

Photographs are by Zinon Razutdinov.

Here’s some more information from the architect:
Smolenka ‘Oak Tube’ Apartment
The apartment is on the 5th floor of a tall multi-storey building with inner yard. The large balcony next to the dining room, the low location of the apartment and the part of the house that strongly shadowed the inner yard all meant that the sun didn’t get into this very part of the house.

The greater part of apartment has oblong proportions. The space between windows used to be large, 14 metres. The walls and balcony made it 2.5 metres larger so that now it’s 16.5 metres. The width between structural solid-cast walls was only 3.3 metres, while the places where ventilating shafts were embedded made it even less, just 2.8 metres. Having these proportions and spaces meant that the middle of the apartment was not well lit.

The solution: there shouldn’t be dead walls in this part – instead they are to be replaced with glass walls, which if necessary can be blinded with curtains. In the end, the part of the apartment with the dining room, guest space, living space and working space was lightened from both sides.

Thus the apartment’s proportions and poor lighting produced its design. The middle part was lifted on a podium to catch the light coming through the window. Smooth and rounded passages between walls, ceiling and floor visually join and expand the small space between the walls in the living room. This part of the living room is finished with light oak from ceiling to floor and walls with built-in closets, shelves and desk.

The styling design concept was determined by an ‘oak tube’ which runs in the middle of the apartment through the working and leisure space, to which the dining room adjoins it from one side and the guest room from another. External parts of the tube are finished with composite stone. The butts of the tube imitate the cuts of its form, while loose airy joining to the walls underlines its ease, giving the illusion of something brought from outside.

A similar idea was implemented for the bedroom. The room is divided into sections which also have smooth, closed passages between ceiling, floor and walls making up shelves, closets and a bed. The butts of the tube are also finished with stone, imitating the cut shape.

The darker part of the apartment is given over to guest bathroom, dressing room and a bathroom adjoining the bedroom. The kitchen is sited as a separated block contra-lateral to a window.

The floor in the common places like hallway, kitchen, dining room and corridor is finished with ceramogranite, while all private zones like leisure space, study, and bedroom are finished with oak planks.
Built Area: 110 m2
Location: Moscow, Russia
Project Author: Peter Kostelov
Architect: Peter Kostelov
3D modelling: ZigotArt
Drawings: Yuriy Kurenskiy
The post Smolenka Apartment
by Peter Kostelov appeared first on Dezeen.







































































































