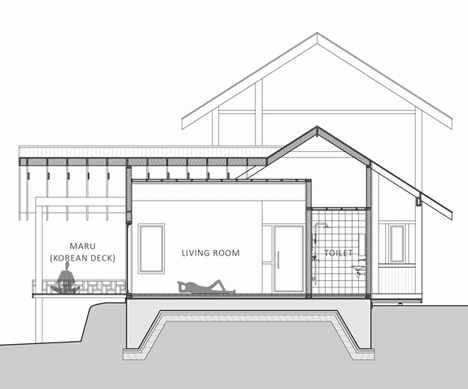“Office buildings tend to be very boring” – Richard Rogers
Posted in: architecture movies, Dezeen movies, Richard Rogers, rogers stirkIn our next movie focussing on the work of Richard Rogers, the British architect talks exclusively to Dezeen about the challenges of designing an interesting office building and explains how the new Leadenhall building in London, dubbed “the Cheesegrater”, got its distinctive shape.

The Leadenhall building is a new 225-metre skyscraper by Rogers Stirk Harbour + Partners in the City of London, which topped out in June and is due to be completed in 2014.
Positioned opposite Richard Rogers’ famous Lloyd’s building, the 50-storey office building features a glazed body that is tapered on one side – hence its popular nickname.
Watch a time-lapse movie documenting the construction of the Leadenhall building »

Office buildings, Rogers admits, “tend to be very boring”. The key to creating the Leadenhall building’s distinctive angular form, he says, was creatively working with the constraints of the site.
“One of the arts of architecture is to use constraints, turn them upside down and see whether they can help you to design the building,” he explains.

“The main constraint on Leadenhall was the view to St Paul’s [Cathedral]. London is unique in being partly controlled by views; you have to leave certain views open to St Paul’s and we were on one of those views. So we made use of this and we cut it back at an angle and that gave us that prominent section and profile, [which can be seen] from all over London.”

The Leadenhall building’s criss-crossing steel frame will be displayed prominently through the external glazing. Rogers claims that this has an important role to play in giving the building scale.
“The building itself expresses its system of construction because it’s one of the things in which we get scale,” he says. “Scale is critical. Height and length have limited use. You can make a building immensely large and overbearing, which is basically a single storey, or you can make a building which is very light and it’s got fifty storeys. How you break it down is critical.”

Rogers claims that many of the ideas that informed his earlier buildings, such as placing the mechanical services on the outside of the building, are also present in the Leadenhall building. However, the nature of changing technology means that they are implemented in different ways.
“The elements which we’ve got to know well we’re using here,” he says, pointing out the banks of elevators located on the back of the building. “We are using a lot of flexibility obviously. So we’re using that but in a way that, more or less forty years after Pompidou, is very much machine-made.”

He adds: “We thought Lloyd’s was the absolute ultimate in the art of technology. When I look at it now, it’s handmade practically. We had [a few] pieces [built] off-site. Leadenhall is all built off-site.”
Rogers says he enjoys the contrast between the two buildings, which stand in such close proximity to each other but were built nearly 30 years apart.

“It’s very exciting to see the dialogue between these two, and actually, I think it’s really exciting to see the dialogue between Lloyds of London, Leadenhall and the dome of St Paul’s in the background, of a totally different period,” he says.
“To me that’s what architecture is all about. It’s not about fitting in, it’s setting up these dialogues. The enjoyment of St Paul’s was that it was seen against a very low and rather poor medieval background. That was a flourish. It’s exactly the same with any form of architecture. It’s a dialogue, it’s a beauty that comes from contrast.”

Rogers was speaking to Dezeen to mark the opening of an exhibition called Richard Rogers RA: Inside Out at the Royal Academy of Arts in London.
Watch our previous interview with Rogers about the exhibition »
See our earlier story about the exhibition »
The post “Office buildings tend to be very
boring” – Richard Rogers appeared first on Dezeen.






















































































































