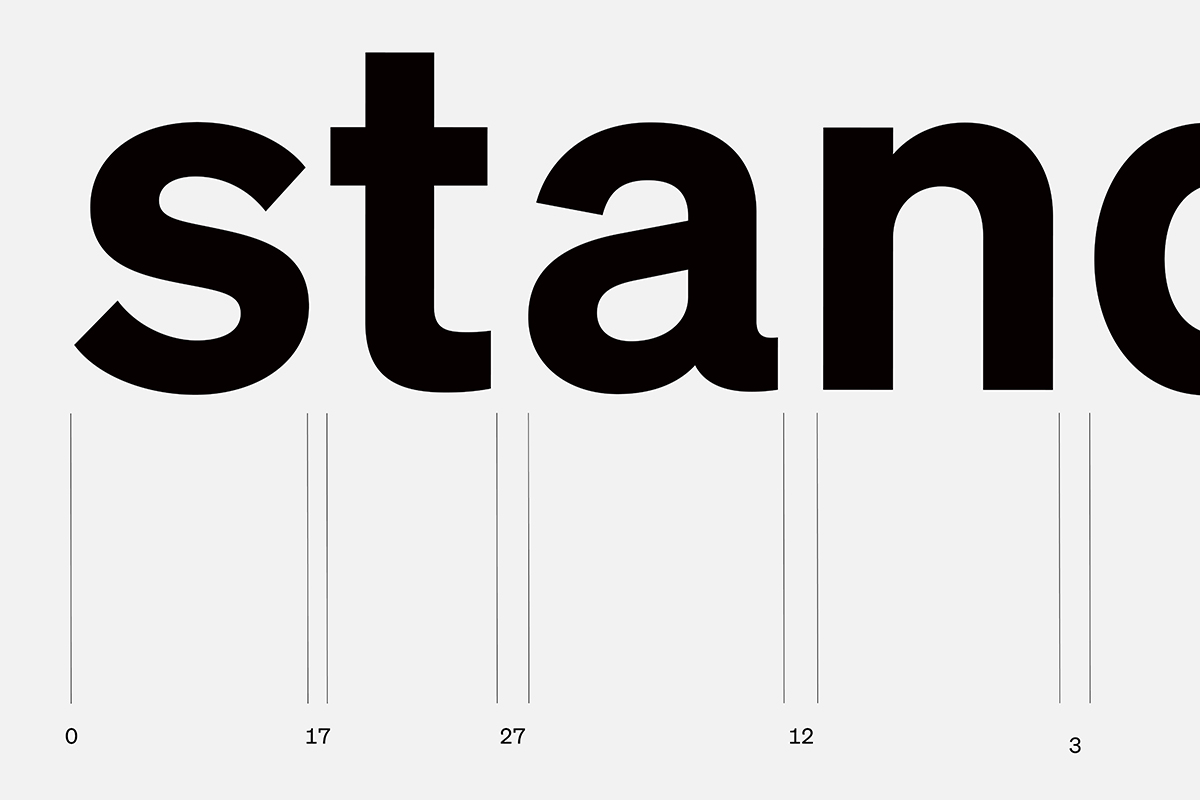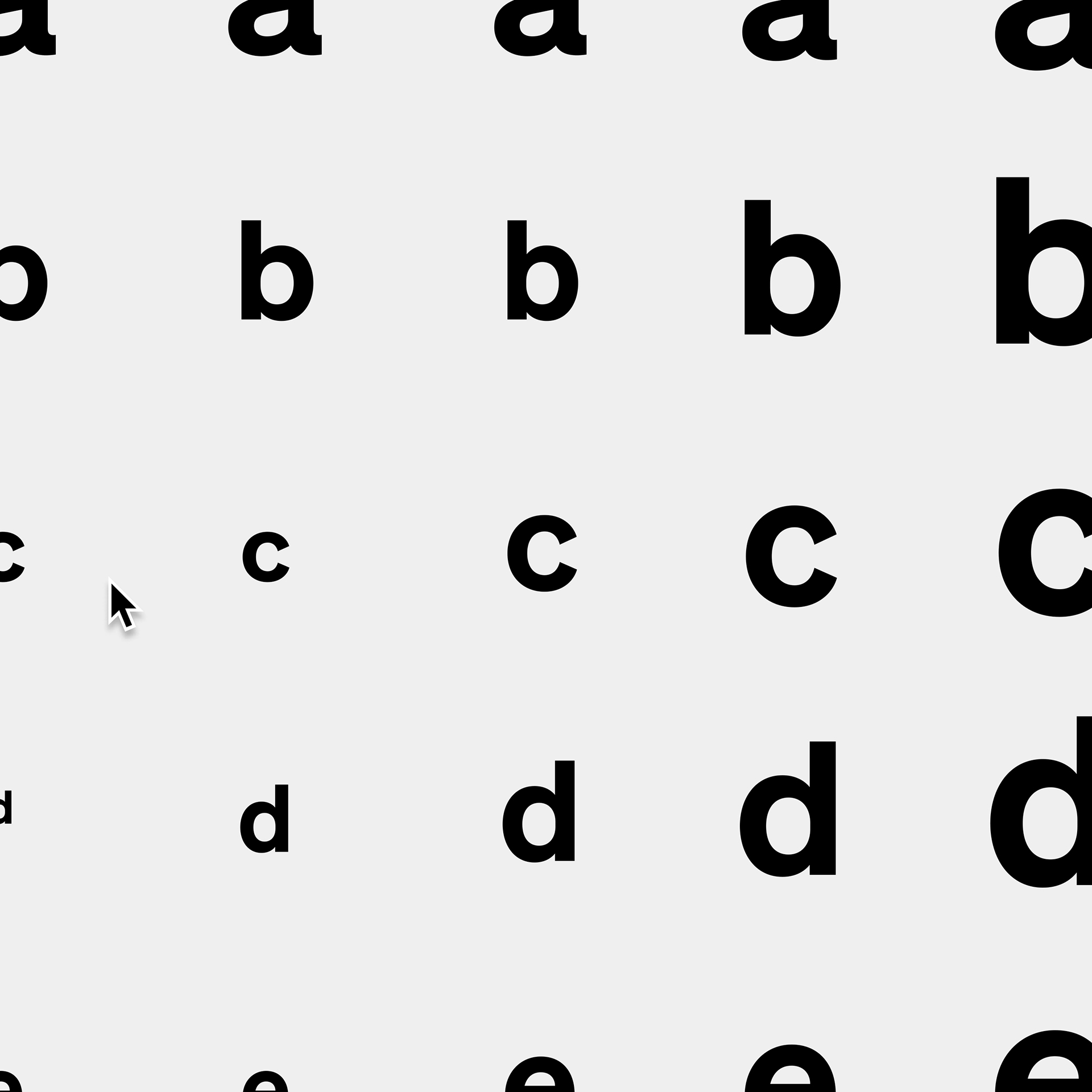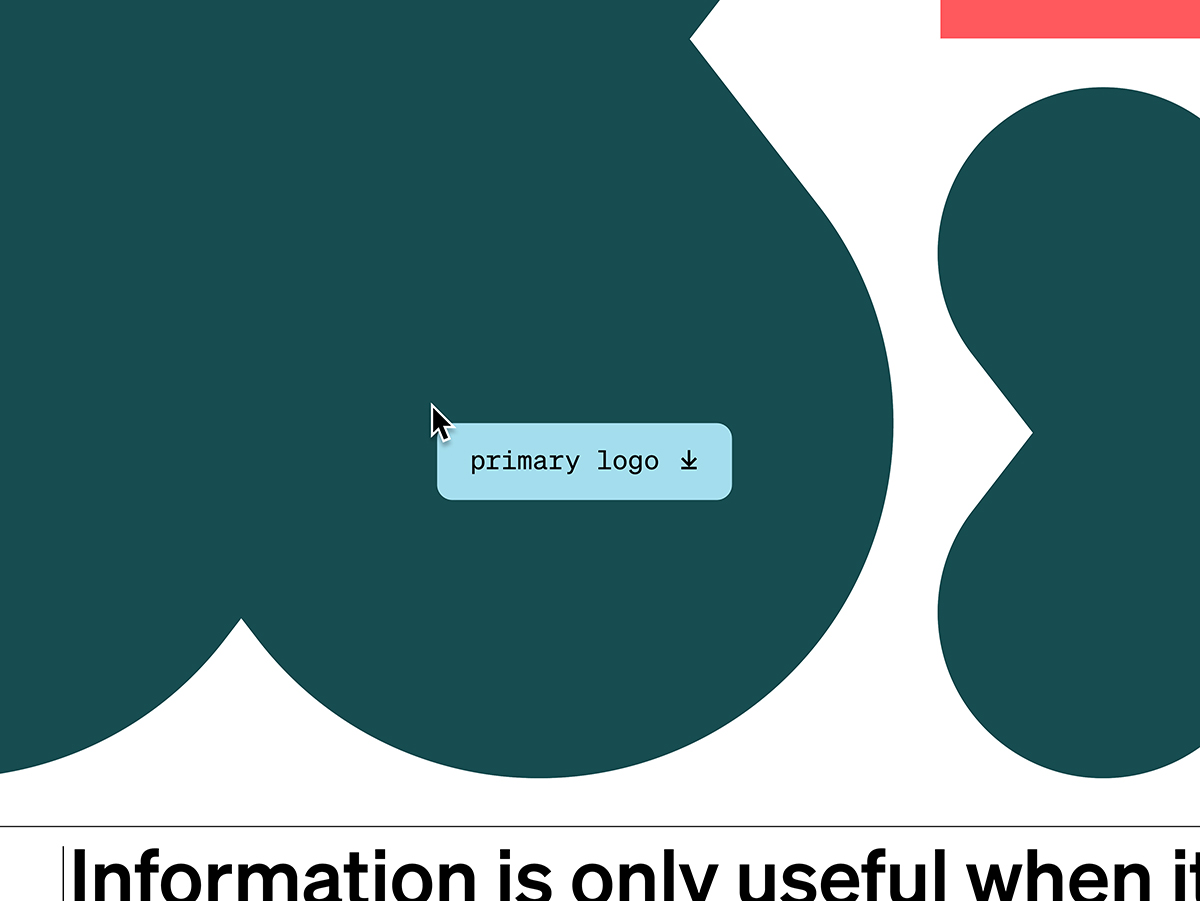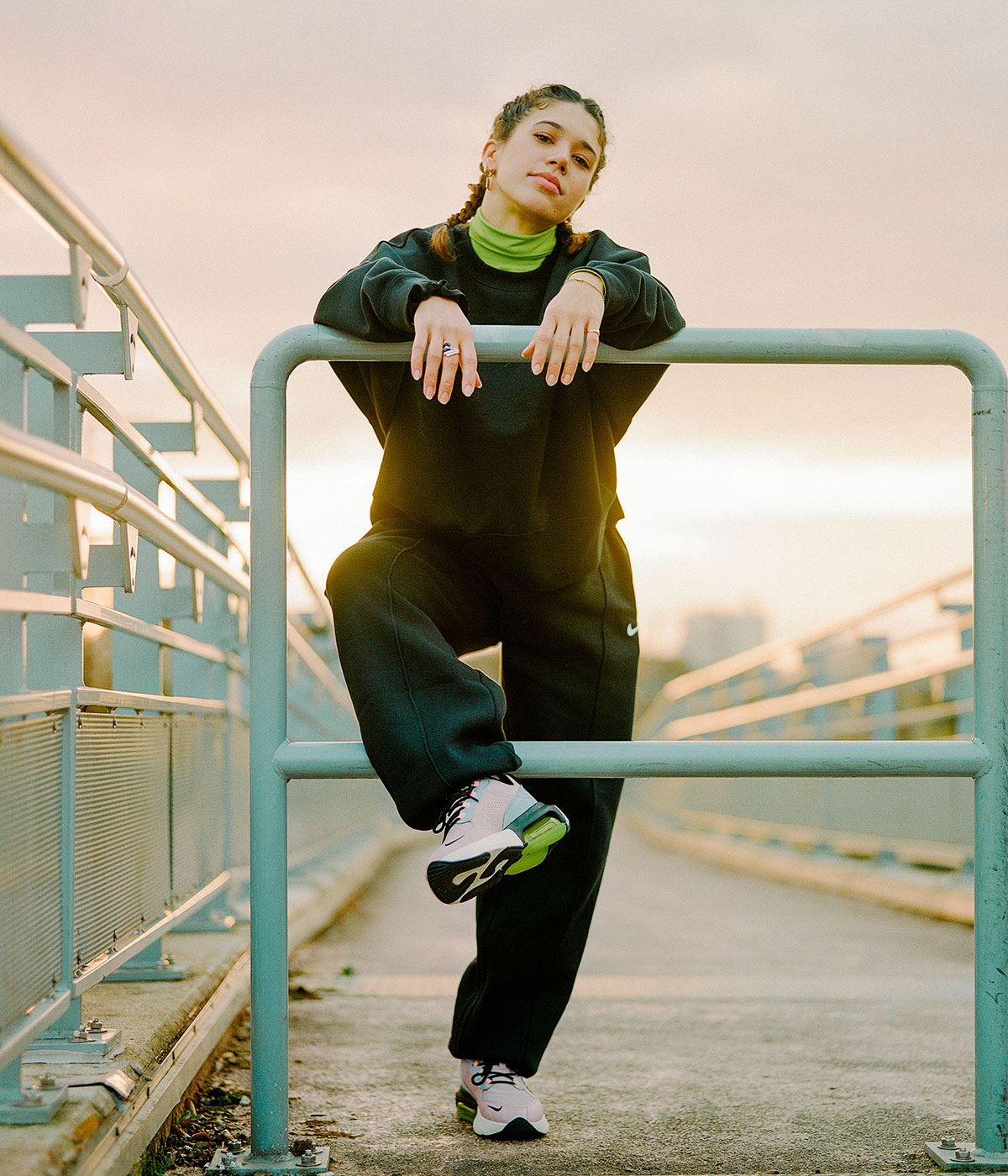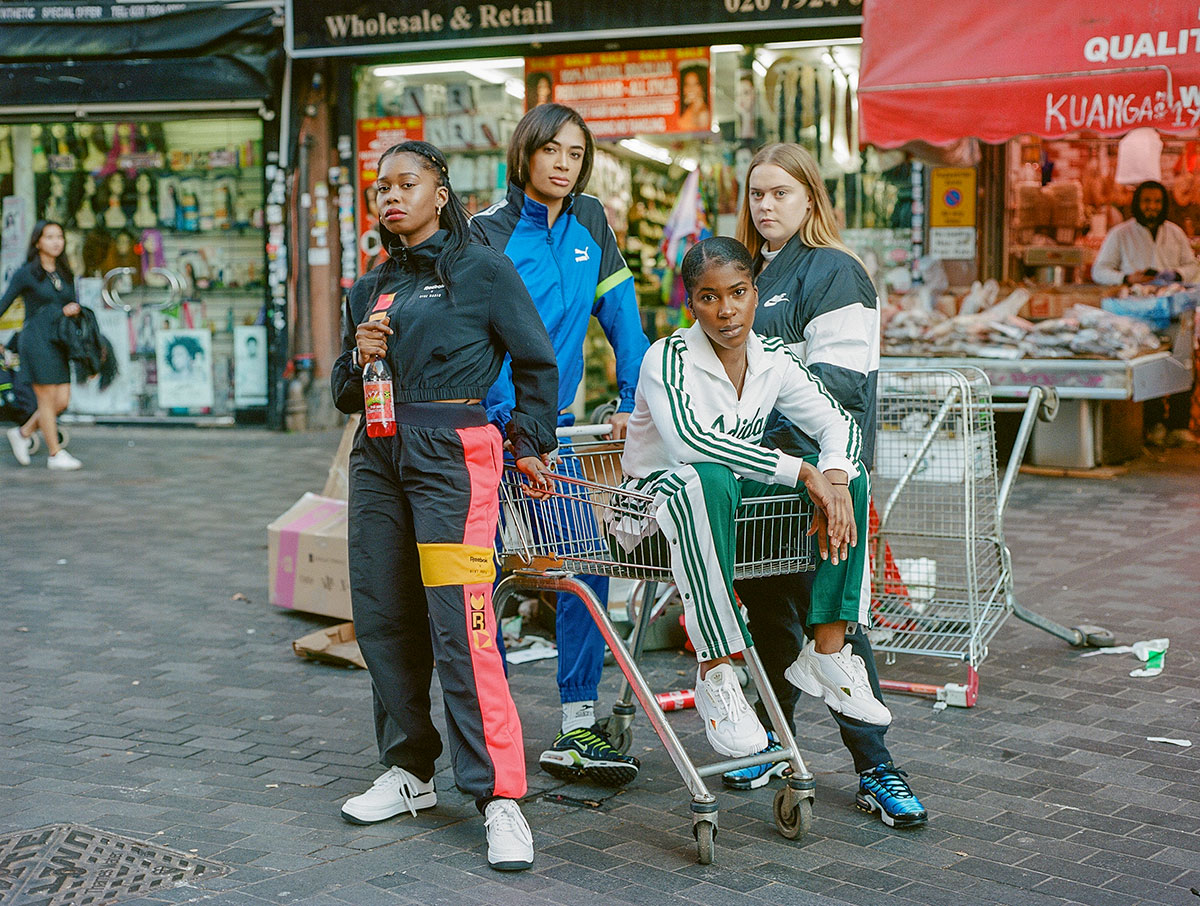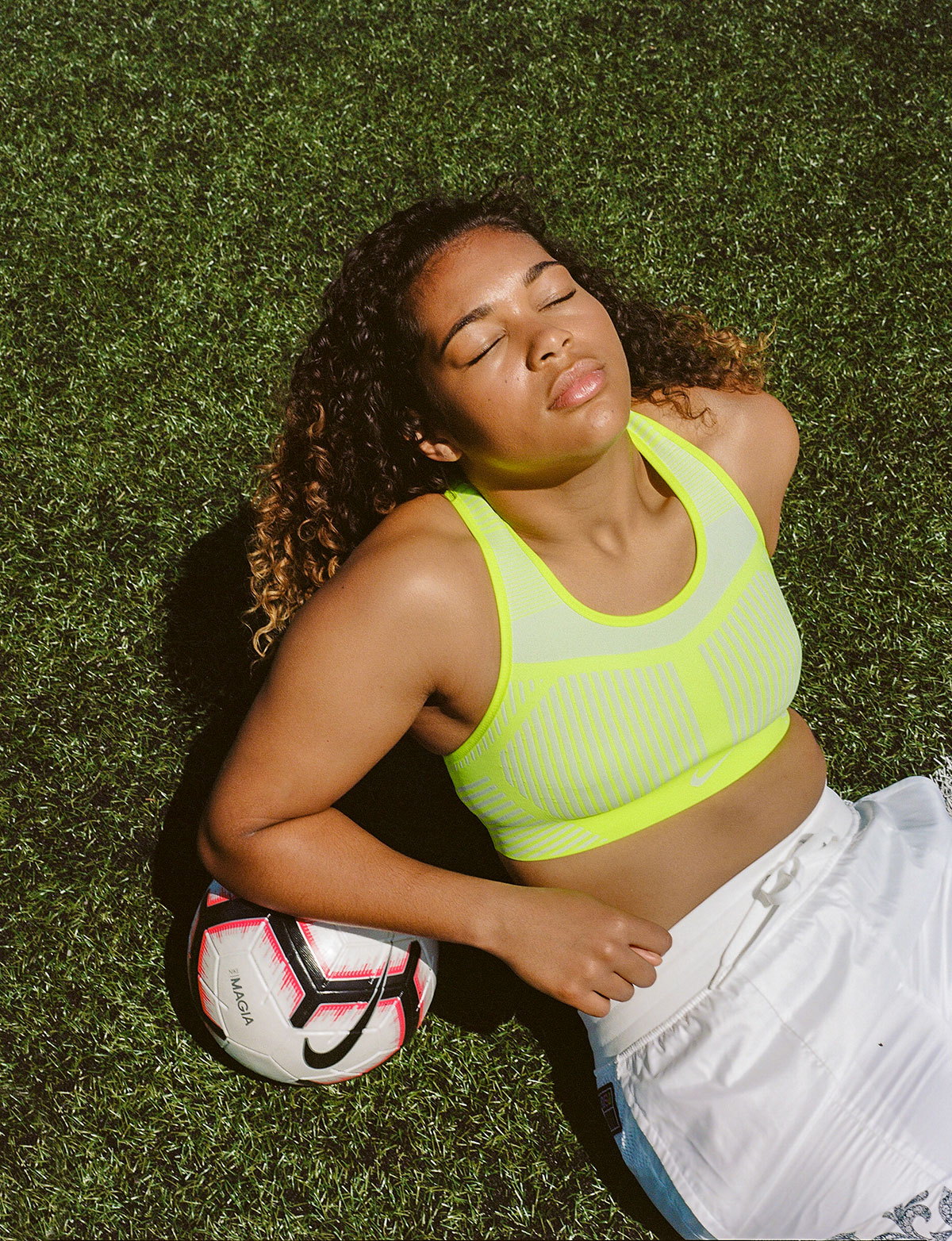A high-altitude lavatory with gabion walls and a reimagined motel feature in this VDF school show of work from University of Colorado‘s College of Architecture and Planning.
The projects range from built to conceptual and were created by students as part of their graduate and undergraduate degrees in architecture.
While some designed interventions to improve the experience of tourists and trekkers in the Rocky Mountains, others imagined electric vehicle charging stations for Tesla, which are capable of responding to the context in which they are placed.
University of Colorado
University: University of Colorado, College of Architecture and Planning
Courses: BSc Architecture, MArch
Studios: BSc Architecture – Design Studio 4 and the “Normal, Colfax” Research and Design Seminar
MArch – Studio 4: Design-Build and Studio 6: Prototype Replication and Singularity
MArch Studio 6: Prototype Replication and Singularity statement:
“Through the design of a prototype for a Tesla-branded electric vehicle (EV) charging facility, this studio investigated the tensions and synergies between the repeatability required to create multiple manifestations of the charging facility and the need to remain flexible and adapt to the site while developing and maintaining brand identity.
“As a studio funded by the PCI Foundation, the students used precast concrete as the primary construction system, requiring them to address the repeatability of the precast members within a single prototype or through multiple manifestations of the prototype.”

University of Colorado Denver student housing by Macy Funk, BSc Architecture
“The University of Colorado Denver campus is unique in its diverse student body, which lives in private housing spread across the metropolitan area. The cultural diversity of the student body extends to every facet of the university’s identity and is foundational to its values.
“This project posits an on-campus housing solution for students that reflects their common desire to gather and learn from one another socially. The resulting building proposal is bisected and divided by a loose collection of cylindrical and ovoid cloisters.”
Studio: Design Studio 4
Tutor: Kevin Hirth

Vocational School by Regan Wood, Sara Rowsell and Alli Purvis, BSc Architecture
“Sited along a dense urban corridor, the vocational school responds to Denver’s legacy as an economy of largely self-contained labour and education. It consists of a simple, stripped structure that houses the life, work and training of its inhabitants.
“Students are provided with leasable space to practice their craft in close proximity to one another. The radical stance of the dense urban forms, reminiscent of similar buildings in the adjacent downtown area, is emphasised through the overlay of a rubberised roofing membrane that covers the surface of the school, landscape and other surrounding elements.”
Studio: Design Studio 4
Tutor: Kevin Hirth

Motel by Justin Watson, BSc Architecture
“The American West has a long tradition of itineracy. In Colorado alone, towns have swollen and shrunk with incredible speed due to the boom and bust of gold, oil, steel, tourism and agriculture. In the twentieth century, this itineracy was epitomised by the suburban station wagon, laden with luggage and ferrying families to far-flung destinations of leisure.
“The twenty-first century has seen this model disrupted by the pervasiveness of inexpensive air travel and the consolidation of the hotel industry. Roadside motels at the base of the Rocky Mountains once bustling with business now often represent a stepping stone for those close to homelessness, providing day-to-day housing at a cut-price rate.
“This project reimagines a roadside motel on a rural site in the plains just east of Denver. It hopes to offer a place for rest and relaxation to all inhabitants of the city while creating a new legacy for an often tarnished and abandoned building typology.”
Studio: Design Studio 4
Tutor: Kevin Hirth

Mobile Home by Trevor Carrasco, BSc Architecture
“This concept was produced as a part of an ongoing research project studying a decaying but well-preserved urban corridor built during the 1960’s. It reimagines a common low-cost prefabricated housing model as a monument.
“Formal characteristics were derived from vernacular structures nearby and reconfigured into a new figure in the landscape to foreground issues of social and economic inequity.”
Course: “Normal, Colfax” Research and Design Seminar
Tutor: Kevin Hirth

Cottonwood Cabins by the MArch Colorado Building Workshop students
“High on the Colorado Plateau, in a desert landscape characterised by juniper and ponderosa pine forests, six bunkhouses and an outdoor kitchen create a welcome refuge for trekkers at the Cottonwood Gulch base camp. The objective was to foster a sense of community while reinterpreting the local vernacular which is rooted in the surrounding landscape.
“The cabin’s construction is an investigation into mass timber building techniques. The screw-laminated timber acts as a single diaphragm, achieving greater spans and cantilevers than individual pieces of lumber could alone. The cabins are elevated above the landscape to give a degree of separation from the fauna of the high desert. On the interior, bunks are suspended from the ceiling offering trekkers the agency to occupy the space how they wish.”
Project website: coloradobuildingworkshop.cudenvercap.org
Studio: Studio 4: Design-Build
Tutors: Rick Sommerfeld, Will Koning and JD Signom

Longs Peak Privies by the MArch Colorado Building Workshop students
“Longs Peak in Rocky Mountain National Park is one of the most frequented peaks in the State of Colorado that is more than 14,000 feet high. But since backcountry toilets were installed on the trail in 1983, the technology has deteriorated in the harsh climate to the point that waste now has to be removed by shovel, placed into five-gallon buckets and carried down the mountain using llamas.
“We collaborated with the National Park Service to design and construct new backcountry privies using lightweight prefabricated construction and emerging methods of waste collection to minimise the human footprint in Colorado’s backcountry.
“The final design consists of prefabricated, structural gabion walls. Within the gabions, thin steel plate moment frames triangulate the lateral loads within the structure while stones, collected on-site, are used as ballast. This innovative assembly allows for rapid on-site construction and an architecture that disappears into the surrounding landscape.”
Project website: coloradobuildingworkshop.cudenvercap.org
Studio: Studio 4: Design-Build
Tutors: Rick Sommerfeld and Will Koning

Electric Oasis by Kristina Bjornson and Malgosia Tomasik, MArch
“The notion of the prototype is deficient in the fact that it assumes a mass-produced scheme can be imposed on any landscape despite its individual needs. In creating a prototype for a Tesla charger station, we wanted to challenge the standardisation of architecture by encouraging unique modifications in the design process.
“We followed a kit-of-parts approach that allows the supercharger stations to adapt and react to their context, taking into account the climatic zone, urban versus rural setting, proximity to other charging stations and lot size. These criteria inform the envelope design, orientation, light filtration and overall scheme. Distinct characteristics of light infiltration were considered to develop a responsive parametric facade based on the unique orientation and climatic data of the site.”
Kristina Bjornson website: kvbjornson.com
Malgosia Tomasik website: goshatomasik.com

Engaging Flows by Shane Krenn and Lorraine Ziegler
“The typology of the gas station has traditionally augmented the notions of efficiency and in-and-out culture, separating the traveller from the local. We conduct an investigation on how a new prototypical architecture could facilitate lingering. Early discussions pointed us towards the clustering of programmatic volutes to guide flows, generate in-between spaces for impermanent programmes and reframe the context to situate the traveller alongside the local.
“As a conceptual prototype for Tesla, brand recognition and repeatability across differing contexts necessitated the development of a kit of parts. A series of concrete panels and fins yield a multiplicity of programmatic volute shapes, allowing the prototype to be adapted across environments.”
Shane Krenn website: shanekrenn.com/engagingflows
Lorraine Ziegler portfolio: issuu.com/lorrainezoranziegler
Virtual Design Festival’s student and schools initiative offers a simple and affordable platform for student and graduate groups to present their work during the coronavirus pandemic. Click here for more details.
The post University of Colorado students share architecture projects in the Rocky Mountains appeared first on Dezeen.















































