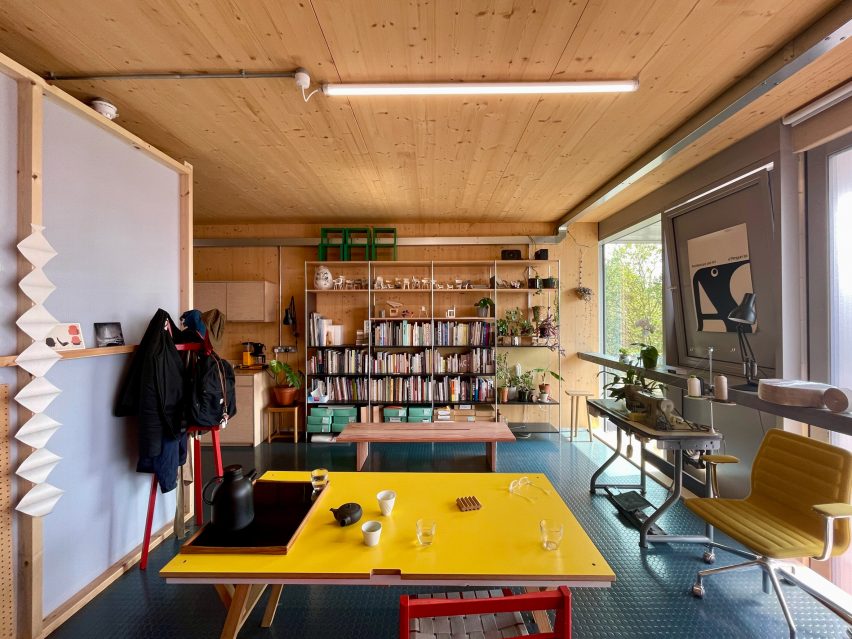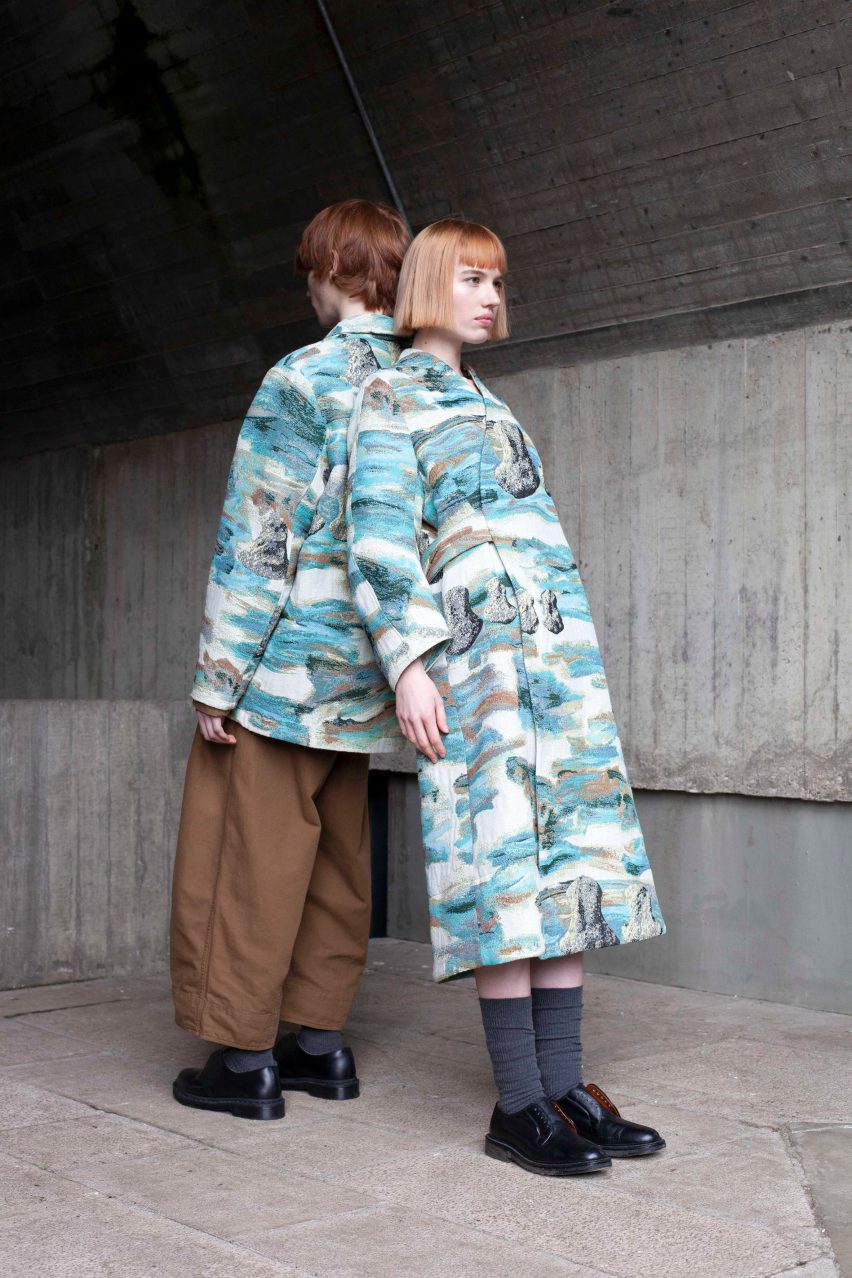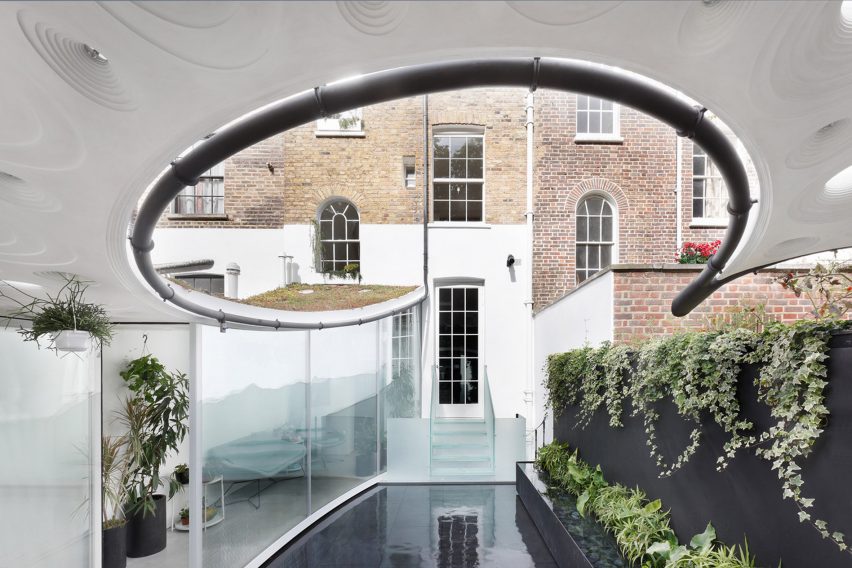Five museums and exhibition projects designed by students
Posted in: Uncategorized
Dezeen School Shows: we’ve picked five student museum and exhibition projects that were featured in Dezeen School Shows, which explore both history and futuristic technology.
These undergraduate and postgraduate students have developed museum and exhibition projects that explore modern technology, cultural heritage and the connection between traditional and contemporary fashion.
This roundup of projects includes a museum that showcases the remains of demolished buildings to create a “journey” through the history of a site, and a museum that aims to address the inequality experienced by women in the workspace during the industrial revolution.
The selection of projects comes from architecture, interior design, spatial design and exhibition design courses at international institutions including University of the Arts London, University of Brighton, Fashion Institute of Technology and University of Kentucky College of Design.

Meta Museum by Nicholas Benjamin
Interior design student Nicholas Benjamin developed a museum where visitors can interact with virtual collections. The museum includes products from Scan The World, a network of 3D-scanned cultural artefacts.
“Meta Museum also takes advantage of its digital environment by implementing multiple features that would be impossible to display in a real-world space,” said Benjamin.
“This includes navigation of the space, as the space can now become non-Euclidean, allowing for efficient and creative ways to move around.”
Student: Nicholas Benjamin
School: University of the Arts London
Course: BA (Hons) Interior Design

The Museum of Rye by Regina Nakansere
Architecture student Regina Nakansere designed a museum in Rye, England, which explores the use of demolished buildings in preserving an area’s history.
Nakansere took pieces of a building – extracted by its demolition – and embedded them into a trail through Rye, creating a journey that tells a story of its past.
“This proposal transforms selected buildings within the centre of Rye into a changing and evolving museum of the town,” explained Nakansere. “The strategy employed uncovers or reveals aspects of the buildings, uncovering hidden aspects of their past as well as their current purpose.”
Student: Regina Nakansere
School: University of Brighton
Course: MArch (RIBA Part 2)

Lexington Legacy Museum and Civil Rights Memorial by Ben Thornton
Architecture student Ben Thornton designed a museum and memorial that aims to exhibit the history of Lexington in Kentucky, USA.
Thornton collated the building’s material palette aiming to express “permanence, modesty and timelessness” to commemorate those who dedicated themselves to establishing and growing Lexington’s identity.
“The museum’s primary focus is a large interior atrium and civil rights memorial served by a skip-stop elevator and stair circulation system,” explained Thornton. “This encourages deep contemplation of Lexington, Kentucky’s history with a particular emphasis on the unidentified – yet to be credited founders of the city.”
Student: Ben Thornton
School: School of Architecture at the University of Kentucky College of Design
Course: Third-year Undergraduate studio, spring 2020

Fabric-Women-Museum by Shiyuan Liu
Interior and spatial design student Shiyuan Liu created an interactive museum that aims to address the unfair work environment experienced by women during the industrial revolution.
The museum’s four rooms are designed to follow the themes of control, inconvenience, isolation and vulnerability. Each room guides visitors through a journey to experience its “emotion” while enabling visitors to gain a deeper understanding of the history at the time.
“The project is based on research into the history of Artiach during the industrial revolution when approximately 80 per cent of the workers were women,” explained Liu. “Although Artiach offered work opportunities for women, their working conditions and treatment were poor.”
Student: Shiyuan Liu
School: University of the Arts London
Course: BA Interior and Spatial Design

The Voice of Souls by Heeji Min
Heeji Min, an exhibition and experience design student, proposed an immersive exhibition that allows visitors to explore the creative process of designer fashion.
By including audio guides narrated by the designers themselves, visitors are able to gain an insight into the art of the traditional process of haute couture and discover its influence on modern fashion.
“Fashion is a creative and artistic forum for designers to express their ideas, thoughts, and emotions,” said Min. “But fashion exhibitions are stereotypically curated by luxury brands and viewed as just another form of marketing.”
“This project… explores ways of motivating the public to attend fashion exhibitions in the future and uncovers experiential approaches to curating them.”
Student: Heeji Min
School: Fashion Institute of Technology, SUNY
Course: MA Exhibition and Experience Design
Partnership content
These projects are presented in school shows from institutions that partner with Dezeen. Find out more about Dezeen partnership content here.
The post Five museums and exhibition projects designed by students appeared first on Dezeen.






















































































