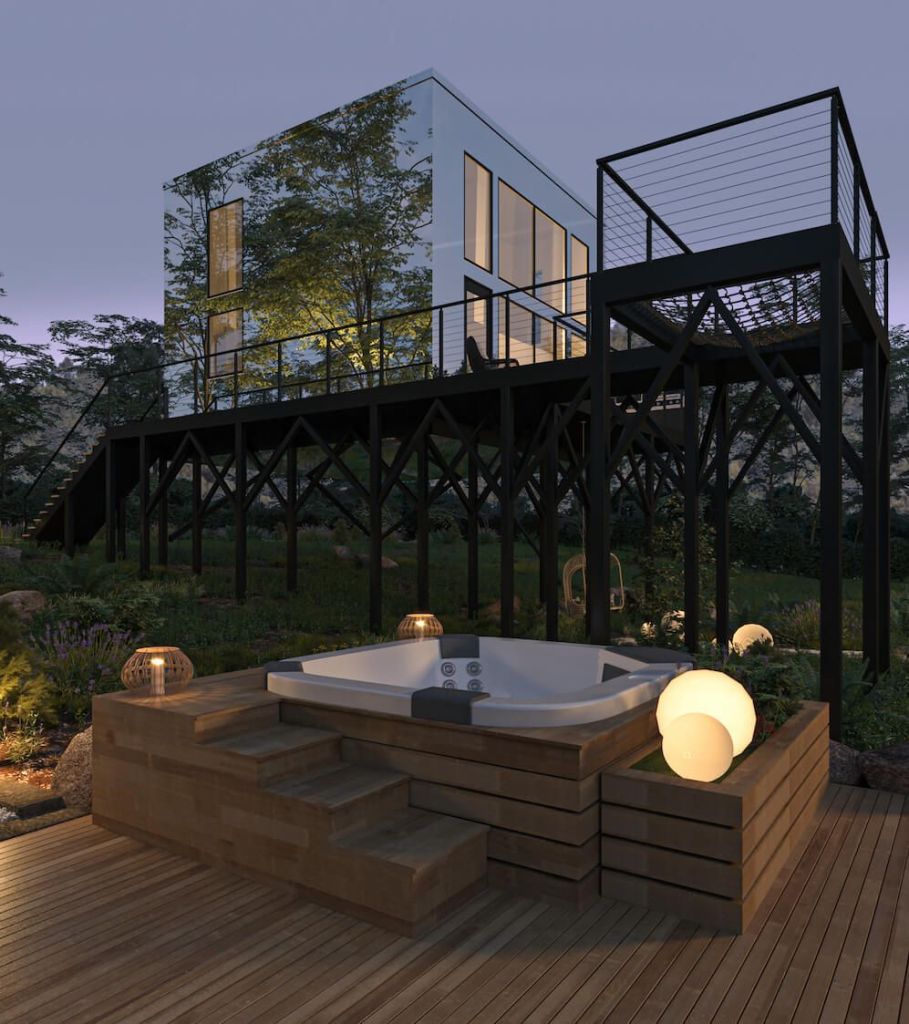Mirror Hotel Brings Immersive Design to Nature Along the Appalachian Trail
Posted in: UncategorizedOutside of Asheville, North Carolina, a luxurious and ethereal way to experience the outdoors
Sophistication and nuance may not be words typically associated with wilderness dwellings. And yet, sitting along the Appalachian Trail, surrounded by dense forest and natural hot springs, Mirror Hotel possesses those characteristics and more. Designed in collaboration with hotel owner Joanna Cahill and architect John Yurko, the mirror-clad structures, which are set to open this May, reduce their visual impact by disappearing into 55-acres of surrounding wildlife in Marshall, North Carolina, 20 miles north of Asheville.
Crisp lines and 15-foot-tall windows surround the cabins, making the landscape the main character with unobstructed views that complement the minimalist architecture. Keeping natural surroundings in mind, all mirrored panels are designed with a special coating that lets birds and other wildlife know there is a physical barrier. And to keep light pollution at a minimum, low lighting is used whenever possible.

Diverging from Doug Aitken’s “Mirage” art installation, a mirrored sculpture of a home, Mirror Hotel’s mind-bending invisible cabins are intended to be put to use as evidenced by the full kitchen, bathroom, HVAC system and high-speed internet. Creating a gentle dialogue with nature, the soothing warm wood elements throughout the house (including custom cabinetry, furniture and built-in beds) present ethereal moments that are undeniably of the mountains.
A nod to Scandinavian and industrial interiors, the living space is injected with hygge, a Danish feeling of coziness and comfortable living that induces a perception of happiness, well-being and satisfaction. The hotel’s promise to “deliver the restorative power of nature while providing the ultimate level of comfort and ease,” is further unlocked through the hot tub, patio, pizza oven, pergola and outdoor dining area at each of the 18 cabins.

Despite the grandeur of these touches, the cabins remain decidedly anchored in a serene setting thanks to the creativity of Yurko and Cahill, who founded Asheville Glamping. After opening a glamping camp in the Southeast US in 2012, Cahill witnessed the replenishing power of being immersed in the outdoors. The goal with Mirror Hotel is to “take everything our guests love about glamping and to remove all of the things they don’t. Disappear into nature while feeling the embrace of 5-star luxury.”
Guests will also have the opportunity to view New Zealand Kunekune piglets. This naturally friendly and mild-mannered miniature breed of pigs are raised on the property. Talks provide another opportunity to mingle architecture and ecosystem.

The hotel’s agrarian DNA is revealed in both the elevated cabins, which have over 1,500 square feet of living space and three bedrooms, and the grounded cabins which feature a 600-square-foot, loft-style layout that comfortably sleeps four, with an upstairs bedroom and a pull-out sofa bed.
The property is currently taking bookings for stays in May and beyond, during what Cahill calls a 30-day VIP booking event reserved for email subscribers. During this period, rates will be reduced by up to 50 percent. Elevated cabins start at $595 on weekdays and $795 on weekends, and Grounded cabins start at $299 on weekdays and $495 on weekends.
Images courtesy of Mirror Hotel




































































