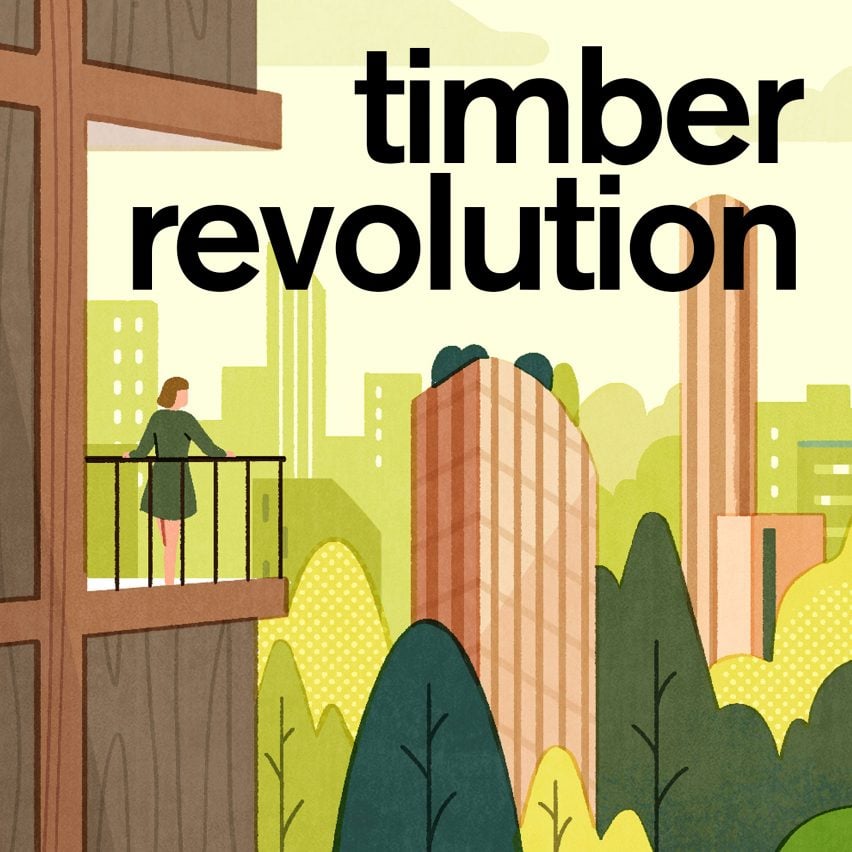Metrograph’s Interdisciplinary Programming Debut: Botanical Imprints
Posted in: UncategorizedA culinary and cinematic exploration draws parallels between plants and film
When NYC-based independent movie theater Metrograph opened in 2016, it brought back the glamour of going to the cinema—something that had been dissipating, along with cinemas themselves, throughout the city. To this day, the theater and entertainment company’s thoughtfully curated selection of cult classics, restored gems and international films garner loyal cinephiles—and inspires younger generations of movie-goers. With Metrograph Expanded, their new immersive bi-monthly initiative led by director of programming Inge de Leeuw, the theater continues to champion cinema; this time with an interdisciplinary and immersive component.

Their debut expansion, Botanical Imprints, is a plant-themed takeover of the Metrograph lobby, restaurant and Commissary bar, along with screenings. The activation in the lobby immediately introduces viewers to the Leeuw’s film-inspired botanical world, with an audiovisual installation of “Landscape Series #1” by celebrated Vietnamese artist Nguyễn Trinh Thi. The almost five-minute video explores how landscapes act as a quiet witness to history. For the piece, Nguyễn combed through old Vietnamese news archives, finding a pattern among its images of people pointing toward a landscape. Strung together in an almost narrative depiction, the pointing figures take on a new meaning as they gesture at the unknown with only the landscape as its speaker.

During the inaugural expansion, Metrograph worked with the artist and research collective Close Encounters to curate a series of nature-themed films including Hayao Miyazaki’s Nausicaä of the Valley of the Wind, Leandro Listorti’s Herbaria and Shireen Seno’s short film To Pick a Flower. These are available to see in the theater as well as through Metrograph At Home, their membership-based streaming service.

“It’s an immersive experience. You can smell it, you can taste it, you can kind of feel it everywhere. I like it that when you come in the lobby you already kind of see that installation and in essence the sound,” says the Leeuw. These various activations—from the lobby to the Commissary, whose menu is inspired and informed by local plants and ecology—tease the connections between films, creating sensorial portals guests can journey through.

“A lot of people really like plants and have a special relationship with them. I think it’s something that—the same as film—you want to preserve for future generations. I feel there are so many similarities between the way we treat plants and cinema,” Leeuw explains. “Like how do you preserve film? What does an image tell you about history and what does the absence in an image tell you about death, which is the same with plants if they are moved to other countries or if they are extinct.”

By crafting various sensorial experiences to coincide with the screening series, Leeuw helps make these connections clearer, sparking more thought between subject and medium. For the director (whose previous work includes the European film circuit, Sundance and fashion and arts collaborations), an inter-disciplinary approach felt right. She explains, “With Metrograph, of course you have At Home, you have the restaurant and then you have the cinema and lobby space. It was pretty natural that it would be very interesting to bring all those things together in a program. When I came to New York, I was like, ‘Oh yeah, we should really do something with the different spaces of Metrograph and connect them.’ Botanical Imprints is the first kind of installment of a series that we want to do every other month.” This includes a potential sequel to Botanical Imprints where the director hopes to create a garden.

This month, the theater will focus on sound. “It’s a bit of a different series that originates in sound, so we are doing a program on Sakamoto, then we’re doing a program on Julius Eastman and Dev Hynes,” says Leeuw. “There’s going to be new work by Sakamoto and we can have his previous work and installations in the lobby.”

It’s clear from the enveloping and cross-genre programming of Botanical Imprints that Metrograph is gearing up for an exciting future that takes the movie-going experience to thoughtful new heights. With Leeuw at the helm, the upcoming expansions are sure to be immersive, creative and thoughtful.
Hero image from “Landscape Series #1” by Nguyễn Trinh Thi, courtesy of the artist









































































