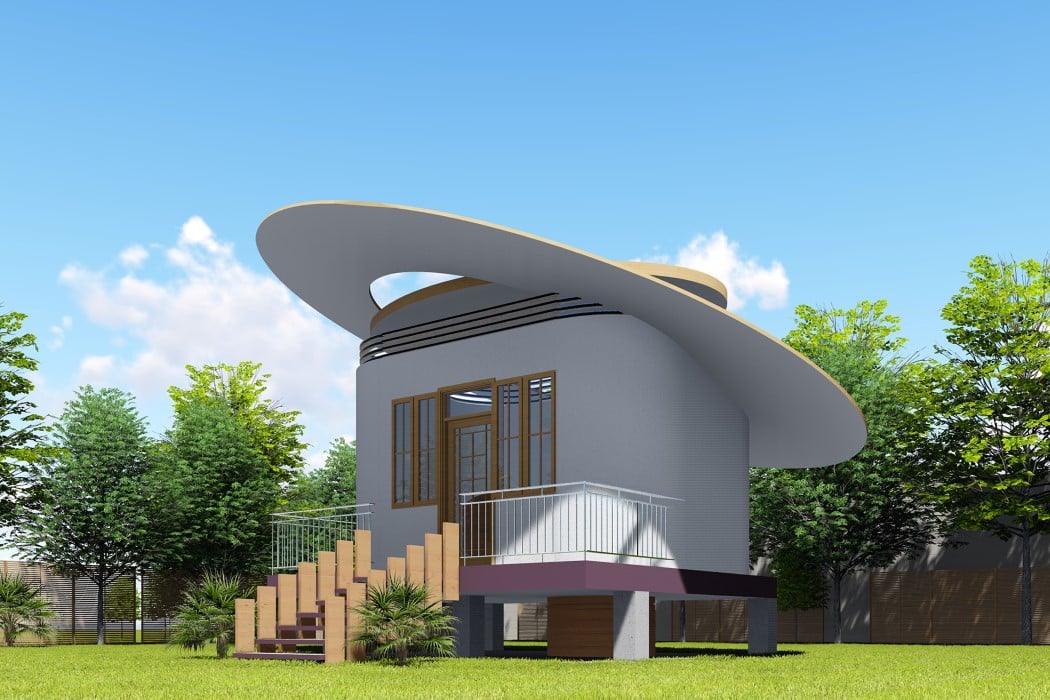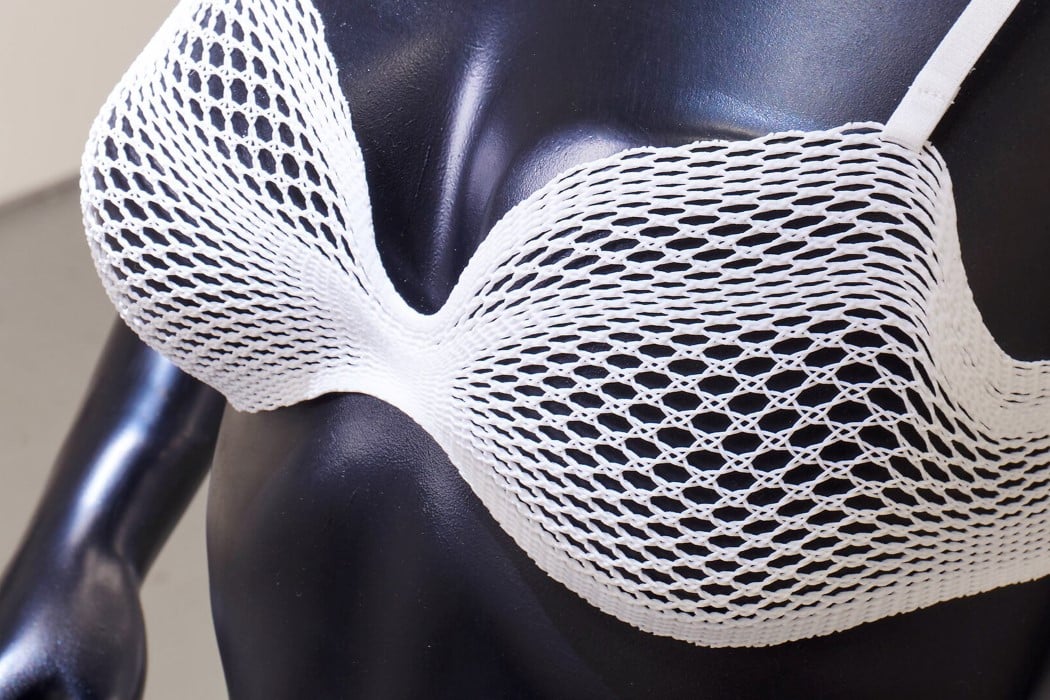
Prefabricated architecture has been gaining a lot of popularity and momentum recently! It basically involves making buildings or building various components at a particular location, one that is better suited for construction, and then once completed, transporting it to the final site or location. Prefab architectural designs have a multitude of benefits – they keep costs down, ensure projects are more sustainable and efficient, and they also prioritize and pay attention to simplicity and modularity. And we have curated a collection of our favorite prefabricated designs for you – from a prefab tiny home that is a smart mobile unit to the Tesla of prefab homes– these prefabricated designs are a part of an integral growing trend in modern architecture, and could be the future of it as well!
1. The Coodo


A couple of years ago, German entrepreneur Mark Dare Schmiedel got pretty fed up with the chaos of Berlin and decided to move to the countryside, building his own quaint loft along the banks of the River Spree. The peace, calm, and zen that followed, got him wondering whether it would be possible to create a similar, but a mobile form of home, that could provide the same sanctuary to others. In his quest for such a retreat, he came across a mobile home concept designed by a group of Slovenian architects called ‘Coodo’. Schmiedel went on to procure the design rights of the concept, through his company LTG Lofts to Go and kickstarted the production of the units. The modular homes aim to bring you closer to nature, to a space away from the crowds, where you can truly enjoy the beauty of a moment.
Why is it noteworthy?
It features a curved and minimal steel frame with rounded edges and stunning floor-to-ceiling glass walls. The beautiful glass walls allow a generous stream of sunlight to enter the home. Whether on rooftops in the city, beaches, mountains or alongside a river, the Coodo can be easily installed almost anywhere.
What we like
- Integrated utilization of smart home technology
- Adherence to Passive House standards
What we dislike
2. Koto Design x Adobu’s prefab home


Based in the English seaside village of Westward Ho!, the architecture studio Koto Design captures the mellow vibe of a day spent at the seashore and translates it into a home space. Inspired by Scandinavian simplicity and Japanese minimalism, the result comes through breezy, open floor layouts and organic building materials.
Why is it noteworthy?
The architecture studio is known for its extensive catalog of sustainable, prefabricated tiny homes that can be transported to locations across the globe. In a recent collaboration with the USA-based, backyard home-building company Adobu, the two studios worked together to construct a tiny, prefabricated home that marries Scandinavian design with a Californian twist.
What we like
- Provides a semi-outdoor lifestyle
- Is carbon-neutral, and provides off-grid capabilities
What we dislike
3. Rock Cabins


Nestled in the heart of Csóromfölde, Hungary is six stunning polygonal cabins called ‘Rock Cabins’. Designed and constructed by architectural firm Hello Wood in collaboration with TreeHouses, the brains, and brawn behind the immensely popular cabins in Noszvaj, the cabins have an almost mystical and mysterious appeal to them! Each cozy cabin accommodates two people, making it the ultimate romantic getaway.
Why is it noteworthy?
Quite interestingly, the cabins are inspired by the shape of rocks. The intention behind these raw and real cabins was to create something that would harmoniously blend with nature, functioning as a natural extension of it. The cabin’s rock-like aesthetic helps it to effortlessly merge with the natural landscape surrounding it.
What we like
- Creates job opportunities for the local people, thereby boosting the local economy
- Attracts tourists
What we dislike
4. CABN.CO


Today, more and more people are veering towards homes that are green and energy-efficient. Words like net zero, prefab, and Passive House standard are thrown like confetti while describing their dream home! In an age, where sustainable architecture is thriving more than ever, CABN.CO by Jackson Wyatt is a much welcomed upcoming project.
Why is it noteworthy?
CABN.CO is on a mission to build energy-efficient and smart homes that can be placed in unique and diverse locations all over the world. These versatile cabins can be a home for you almost anywhere in the world – whether in the city or on a remote island in the Bahamas! These cabins focus heavily on solar shading and roof overhangs.
What we like
- Energy-efficient
- Equipped with smart technology
What we dislike
5. OM-1


Don’t you just wish sometimes that you could “build” a house online and then order it just the way you like it? Well, now you actually can to some extent as a company called Dimensions X is aiming to be the Tesla of prefabricated homes. Plus, just like the environmentally friendly car company whose model they are following, the houses they will be offering homes that are energy efficient and will offer less carbon footprint.
Why is it noteworthy?
Australian entrepreneur Oscar Martin partnered with architect Peter Stutchbury to create a company that can offer people their prefabricated homes with a few clicks on their website. The process isn’t yet as simple as ordering a Tesla but they do have an online configurator that will tell you how much it will cost you as soon as you build your prefab home and make certain changes to it. There are modules and elements that you can modify to make it your own.
What we like
- An energy-efficient home with a small carbon footprint
- You can choose things like the length and size of the entire house as well as placements of doors and windows, finishes, orientations, and other elements that you can personalize
What we dislike
6. The Folding Dream House


Michael Jantzen, a multidisciplinary artist based in New Mexico, is one artist who seems endlessly inspired by geometry. Merging sustainability, architecture, and technology, Jantzen developed an adaptable modern home called The Folding Dream House that expands from an enclosed, cubic structure into a multi-layered, dream home.
Why is it noteworthy?
From its initial conception, the Folding Dream House was designed as a place to sleep. Amounting to the size of a conventional hotel room, the Folding Dream House consists of two prefabricated, portable modules. Each rectangular module is envisioned mounted atop an elevated, triangular foundation that connects the home’s expandable support beams to its frame. On each facade of the Folding Dream House, Jantzen envisioned triangular overhangs and partitions as foldable panels that expand from the home’s frame.
What we like
- The panels can be folded open or closed in many different ways around the modules in order to accommodate various functional and/or aesthetic requirements
What we dislike
- It’s still in the conceptual phase!
7. The Pied-à-Mer


This pre-fabricated holiday apartment is something we can only wonder about unless you can someday go aboard the largest private cruise ship in the world.
Why is it noteworthy?
Inspired by the Unite D’Habitation housing typology by Swiss-French architect and designer Le Corbusier, the Pied-à-Mer is a 600-square foot luxury holiday apartment on a private cruise ship. As expected of course, it has a nautical theme but with midcentury, modernist influences. It starts out as a one-bedroom living space but can morph into a two-bedroom space for when they get visits from friends or family members.
What we like
- Speaking of the dining table, when it’s not being used for eating, it can be tucked away, and then the space is converted into a guest bedroom by lowering the guest bed
What we dislike
8. Casa ZGZ


Montevideo-based architecture firm iHouse constructs prefabricated homes using the latest dry construction methods currently trending on the international stage. With only 70 days to build a home for Conrado, an Uruguayan living in London, on his family’s property in Colonia, iHouse was well-equipped to take on the project. Formed by the merging of two modules, Casa ZGZ was constructed offsite and then installed on the family’s property in just five days.
Why is it noteworthy?
As Colonia is one of Uruguay’s oldest towns, the team behind Casa ZGZ hoped to maintain the spirit of the region’s historical architecture while contemporizing the cabin to accommodate modern needs. The single-level residence is clad in black in an effort to present hide the home in plain sight amongst the many elements of nature that surround it. The black exterior also warms up the home’s wooden interior, which is paneled with wood certified by the Forest Stewardship Council.
What we like
- Minimizing the home’s impact on the region’s environment and land, Casa ZGZ was constructed offsite in two modules
- Coexists in harmony with a space alien to its language
What we dislike
- It could have been equipped with another story
9. The Hithe


The Hithe is a prefabricated, demountable structure located in London’s Rotherhithe community designed to support local businesses while bridging the city’s communities with modern changes. The Hithe is a 200sqm is located on Albion Street, the neighborhood social hub. Prefabricated by design, the structure consists of five modules that were constructed offsite and then assembled on Albion.
Why is it noteworthy?
New social infrastructure is rising in the London neighborhood, providing residents with a meeting hub that could function as the very bridge that maintains the neighborhood’s identity while connecting it with imminent modern changes. The Hithe is a new, fully demountable, and re-locatable multipurpose structure designed by IF_DO Architects to bring the community of Rotherhithe together.
What we like
- Provides city residents with a common space for work, social, and commercial purposes
- In an effort to reduce the need for built-in circulation spaces, each of the ten micro studios is accessible from the building’s exterior
What we dislike
- Unsure whether it can actually meet its goal of reducing gentrification
10. Prefab Pod


Originally designed as a modular pod for luxury getaways, Hariri & Hariri Architecture’s prefab folding structure is now proving to be an incredibly cost and labor-effective solution to ongoing refugee crises caused by political unrest and climate change. The prefabricated structure ships as a flat-packed unit and can be opened out and assembled in mere minutes with just a crane and minimal manual labor, allowing you to set up instant refugee shelters anywhere.
Why is it noteworthy?
Conceptually, the pod’s unique folding structure is inspired by Origami. It’s designed to fold flat when not in use and can be shipped as a set of flat palettes stacked together and assembled on-site. When assembled, the walls open outwards and lock into a hexagonal shape, making the pod’s structure geometrically stable and modular.
What we like
- Iranian architects Gisue and Mojgan Hariri designed the prefab pod based on their own experience of losing their home
- The single-story pods can also be linked together to create larger living units
What we dislike
No complaints!
The post Top 10 prefab architectural designs for lovers of sustainability first appeared on Yanko Design.

















































































































