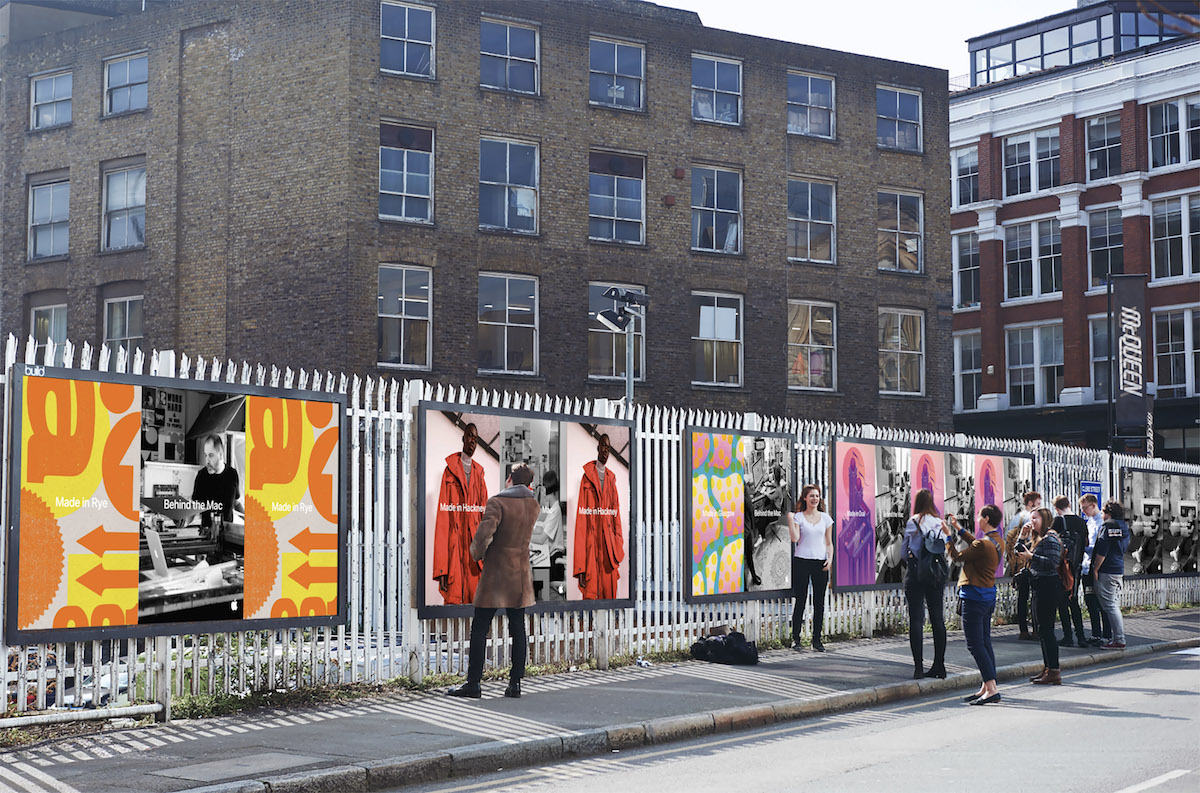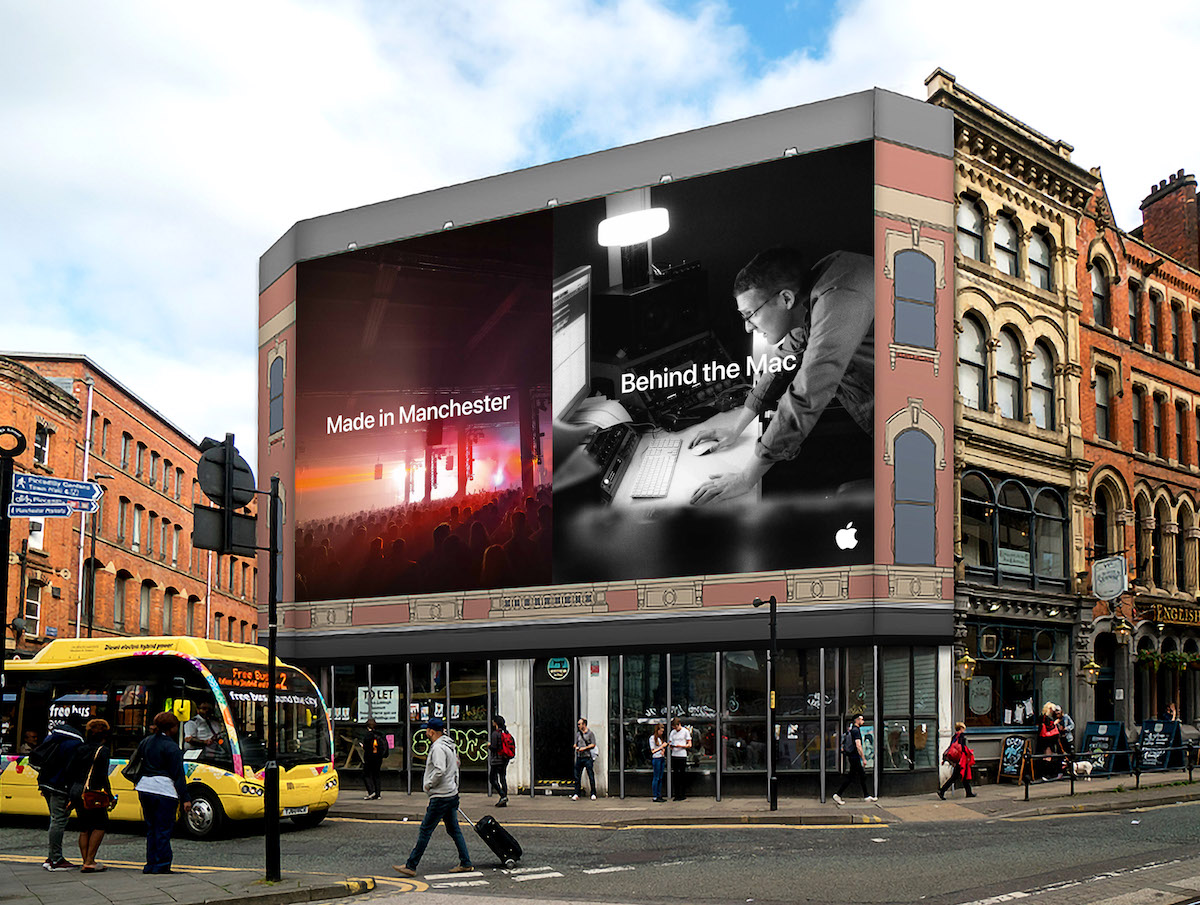Building on the success of the original portable laser-engraver Cubiio (which secured over $1.3 million in funding on Kickstarter in the fall of 2017), the Cubiio 2 is a slim, flatbed laser-engraver/cutter with a resolution of 500 DPI, autofocus, and the ability to preview your print/patterns before you execute them.
The Cubiio 2 comes with a compact design that’s almost reminiscent of a flatbed scanner. With a tinted glass hood covering the engraving area, the Cubiio 2 is incredibly easy to use. Just lift the lid, place the object you want to engrave on, or cut into and take a picture using the Cubiio app. The app then lets you accurately position your artwork on the product of your choice, following which all you need to do is approve of the placement and close the lid, allowing the Cubiio 2 to get to work. The Cubiio 2’s laser automatically focuses on its subject, and can handle materials like aluminum, stainless steel, wood, glass, acrylic, paper, cork, leather, and even cement.
The Cubiio 2 works as an efficient laser-cutter and engraver that’s safe for even kids to use – all the action happens behind the tinted glass lid. You can customize existing products by adding logos, messages, or even artwork to it in the form of engravings, or make your own line of items from scratch using the laser-cutting tool, creating a variety of laser-cut designs and products.
With its slim, scanner-ish design, easy to use UX, and versatile build, the Cubiio 2 promises to make laser-engraving/cutting as ‘easy’ as laserjet printing. The Cubiio 2 comes in two sizes, a regular that handles jobs of 11.8″ x 8.6″, and a Plus size that handles larger jobs of 16.5″ x 11.8″. The device comes along with Cubiio 2’s app, and works entirely over WiFi, supporting a wide variety of image and vector formats. You can even choose the laser cartridge you want fitted into your Cubiio 2 – a 3.5W laser offers basic functionality, while a higher intensity 5W laser allows you to work with more unusual materials including stainless steel, aluminum, ceramics, and even cement/concrete. Whether it’s building products like laser-cut cards, toys, or prototypes or customizing items with your own designs (like monogramming pens, etching photos into wood or acrylic, or adding your logo to leather products, the Cubiio 2 aims at making the process of cutting and engraving incredibly precise – with its 500dpi resolution, incredibly safe – with its enclosed design, password lock feature, and auto-shutdown feature, and incredibly accessible, thanks to its sleek, compact design!
Designer: Cubiio
Click Here to Buy Now: $1,150 $1700 ($550 off). Hurry, only 2/50 left! Raised over $1,750,000.

Cubiio 2 – Laser Cutter & Metal Engraver with Autofocus
In 2017, their first project, the Cubiio 1 was the most funded fabrication tool ever on Kickstarter. Now they are back with the 2nd generation – more powerful, much faster, yet still sporting a refined look with a compact footprint.

At 2.5″ slim, with a diagonal of 25″ and a weight of 13 lbs, the Cubiio 2 features a workspace bigger than a standard Letter or A4 size paper, offering you plenty of room to flex your creative muscle.
Metal Engraving

Eiffel Tower on iPad. Anodized Aluminum / 10 min
Thanks to the latest advances in semiconductor laser technology, their laser cartridge works on stainless steel directly, without pre-coating spray. Cubiio 2 can engrave on titanium, dark glass, shale, brick, concrete, most varieties of colored anodized aluminum, and other materials. It even works on curved surfaces, like wine bottles.

What Can Be Cut?

Cubiio 2 can cut through paper, wood, leather, fabric, felt, cardboard, non-transparent acrylic, and many other materials. If the work material is too thick for a single pass to cut through, Cubiio 2 will continue to focus downward into the material for subsequent passes. The maximum cutting thickness is 5 mm.

Excellent Resolution

Cubiio 2 outputs at a resolution of 500 DPI or 0.05 mm. That’s even thinner than your hair! In contrast to PWM control, our “realtime analog control” of laser power produces a wide range of gray tones. With Cubiio 2, your laser portrait is not only black and white.
Autofocus
Thanks to LiDAR, some high-end smartphones are now equipped with 3D cameras. LiDAR calculates distances by emitting infrared light to a target and measuring the time it takes for the reflection to bounce back. Cubiio 2 employs LiDAR technology to focus the laser beam on the target’s surface automatically and precisely.
Preview

Put an object in the machine and take a top view picture with the Cubiio App. Don’t worry about getting it perfect because the App will compensate for the angle deviation. Scale, rotate, position your art work, and go. What you see is what you get!
Easy to Use

Cubiio 2 is easy to use thanks to features like autofocus, preview, Wi-Fi remote control, OTA firmware update, cross-format compatibility, alignment-free optics, and embedded fume filter. The App is user-friendly and intuitive. It is developed by programmers led by Mr. Michael Pan, an Apple Certified Trainer.
Cubiio Club

Hundreds of amazing projects are ready to use in the cloud database (Cubiio Club). Browse, download one, and laser it immediately. Even a beginner can achieve amazing results. Cubiio Team has hired professional designers to enrich the database regularly. Users are also welcome to upload and share their projects with the community.
Community Sharing

More than 5k Cubiio owners have joined the “Quser group”, where they share useful tips and thousands of beautiful pictures. If you have questions, seasoned enthusiasts from all over the world would love to help you.
Safety

Cubiio 2 is a Class 1 laser product – naked-eye safe under all conditions of normal use. The complete enclosure prevents the laser from leaking. Lifting the lid stops the laser immediately. Cubiio 2 is equipped with an attenuator, digital lock, thermometer, accelerometer, beeper, emission indicator, and emergency stop switch.

Click Here to Buy Now: $1,150 $1700 ($550 off). Hurry, only 2/50 left! Raised over $1,750,000.















 Grand Central Station
Grand Central Station Prospekt Mira Station, Russia.
Prospekt Mira Station, Russia.  Aarau Cloud Canopy, Switzerland.
Aarau Cloud Canopy, Switzerland.  Khaju Bridge, Iran.
Khaju Bridge, Iran.  Spaarne Hospital Bus Stop, the Netherlands.
Spaarne Hospital Bus Stop, the Netherlands.  Leicester Station, UK.
Leicester Station, UK.  Old Shimbashi Station, Japan.
Old Shimbashi Station, Japan.  Hrazdan Former Central Bus Station, Armenia.
Hrazdan Former Central Bus Station, Armenia.  Kazansky Station, Moscow. (Source unknown.)
Kazansky Station, Moscow. (Source unknown.)  Coimbra Footbridge, Portugal.
Coimbra Footbridge, Portugal.  Dutch Royal waiting rooms, the Netherlands.
Dutch Royal waiting rooms, the Netherlands.  Liège-Guillemins Station, Belgium.. (Source unknown.)
Liège-Guillemins Station, Belgium.. (Source unknown.)  CF Railway Station, Mozambique.
CF Railway Station, Mozambique.  Helsinki Central Station, Finland. (Source unknown.)
Helsinki Central Station, Finland. (Source unknown.) Arts et Metiers, France.
Arts et Metiers, France.  Gare De Lens, France.
Gare De Lens, France.  London Bridge Station Walkway, UK.
London Bridge Station Walkway, UK.  Bus Home, USA.
Bus Home, USA.  Haydarpasa Terminal, Turkey. (Source unknown)
Haydarpasa Terminal, Turkey. (Source unknown) Uniion Station Denver, USA. (Source unknown.)
Uniion Station Denver, USA. (Source unknown.) Gagra Wave Bus Stop, Abkhazia.
Gagra Wave Bus Stop, Abkhazia.  Kuala Lumpur Railway Station, Malaysia.
Kuala Lumpur Railway Station, Malaysia.  Chhatrapati Shivaji Terminus, India.
Chhatrapati Shivaji Terminus, India.  Cincinnati Union Terminal, USA. (Source unknown.)
Cincinnati Union Terminal, USA. (Source unknown.) Japanese Fruit Bus Stops.
Japanese Fruit Bus Stops.  Louvre Rivoli Metro Station, France.
Louvre Rivoli Metro Station, France.  Kansas City Union Station, USA.
Kansas City Union Station, USA.  Rotterdam Centraal Train Station, the Netherlands.
Rotterdam Centraal Train Station, the Netherlands.  Webb Bridge, Australia.
Webb Bridge, Australia.  Chengyang Wind & Rain Bridge, China.
Chengyang Wind & Rain Bridge, China.  Keleti Station, Hungary. (Source unknown.)
Keleti Station, Hungary. (Source unknown.) Georg-Brauchle-Ring station, Germany.
Georg-Brauchle-Ring station, Germany.  Kintai Bridge, Japan.
Kintai Bridge, Japan.  Union Station Chicago, USA. (Source unknown.)
Union Station Chicago, USA. (Source unknown.) Stockholm Metro, Sweden.
Stockholm Metro, Sweden.  Dunedin Railway Station, New Zealand. (Source unknown.)
Dunedin Railway Station, New Zealand. (Source unknown.)  Leeds Train Station Northern Concourse, UK.
Leeds Train Station Northern Concourse, UK.  St. Pancras International Station, UK. (Source unknown.)
St. Pancras International Station, UK. (Source unknown.) Union Station Los Angeles, USA. (Source unknown.)
Union Station Los Angeles, USA. (Source unknown.) Bonifacius Bridge, Belgium.
Bonifacius Bridge, Belgium.  Kanazawa Station, Japan.
Kanazawa Station, Japan.  Sirkeci Station, Turkey.
Sirkeci Station, Turkey.  Gare de Lyon, France. (Source unknown.)
Gare de Lyon, France. (Source unknown.) Merchant Square Footbridge, UK.
Merchant Square Footbridge, UK.  Praha Hlavní Station, Czech Republic. (Source unknown.)
Praha Hlavní Station, Czech Republic. (Source unknown.)  Formosa Boulevard Station, Taiwan.
Formosa Boulevard Station, Taiwan.  Manchester Victoria Station Tile Map, UK.
Manchester Victoria Station Tile Map, UK.  Main Street Station Richmond, USA. (Source unknown.)
Main Street Station Richmond, USA. (Source unknown.) Antwerp Centraal Station, Belgium.
Antwerp Centraal Station, Belgium.  Milano Centrale Station, Italy. (Source unknown.)
Milano Centrale Station, Italy. (Source unknown.) Toledo Metro Station, USA.
Toledo Metro Station, USA.  São Bento Station, Portugal. (Source unknown.)
São Bento Station, Portugal. (Source unknown.)  Madrid Atocha Station, Spain. (Source unknown.)
Madrid Atocha Station, Spain. (Source unknown.) 












 Back to the Future, BIG + ARUP (New York)
Back to the Future, BIG + ARUP (New York) Bridge X, ScenesLab + Minzi Long + Andrew Nash (New York, Boston, and Vienna)
Bridge X, ScenesLab + Minzi Long + Andrew Nash (New York, Boston, and Vienna) Brooklyn Bridge Forest, Pilot Projects Design Collective, Cities4Forests, Wildlife Conservation Society, Grimshaw and Silman (New York and Montreal)
Brooklyn Bridge Forest, Pilot Projects Design Collective, Cities4Forests, Wildlife Conservation Society, Grimshaw and Silman (New York and Montreal)  The Artery, Lukas Kugler (New Milford, CT)
The Artery, Lukas Kugler (New Milford, CT) The Cultural Current, Aubrey Bader and Maggie Redding (Knoxville, TN)
The Cultural Current, Aubrey Bader and Maggie Redding (Knoxville, TN) Do Look Down, Shannon Hui, Kwans Kim, and Yujin Kim (Hong Kong, Bay Area, CA, and New York)
Do Look Down, Shannon Hui, Kwans Kim, and Yujin Kim (Hong Kong, Bay Area, CA, and New York) 










